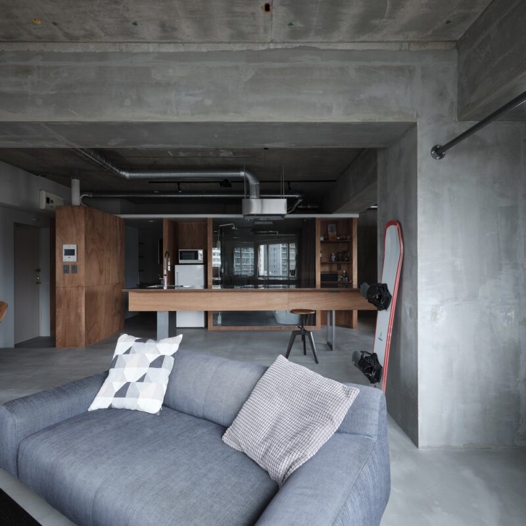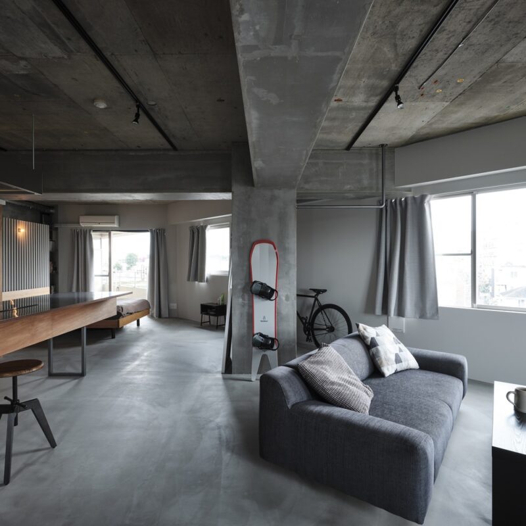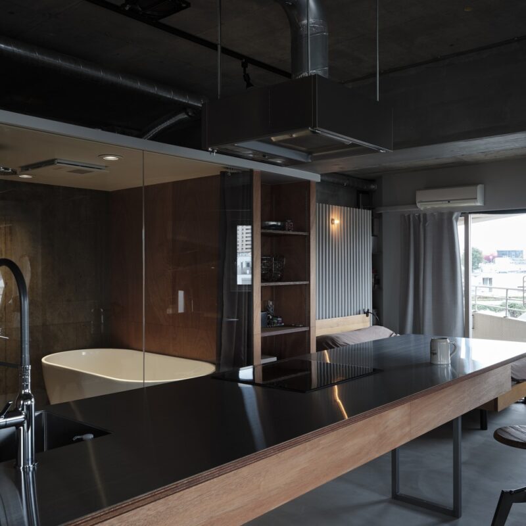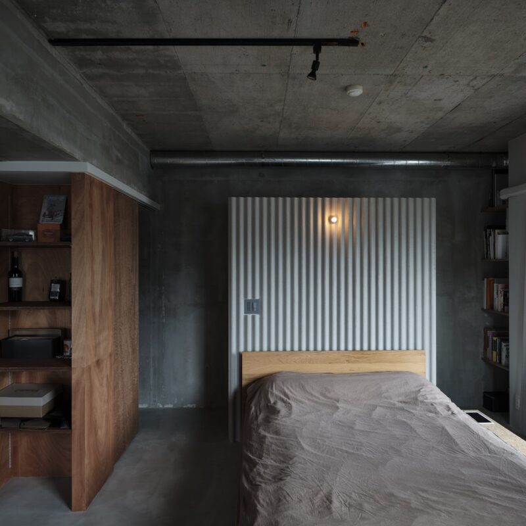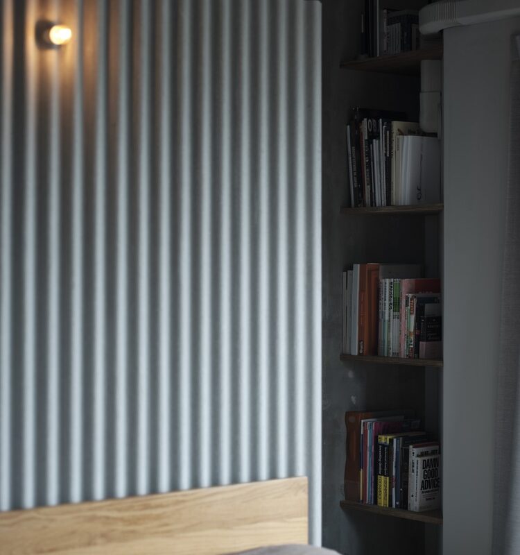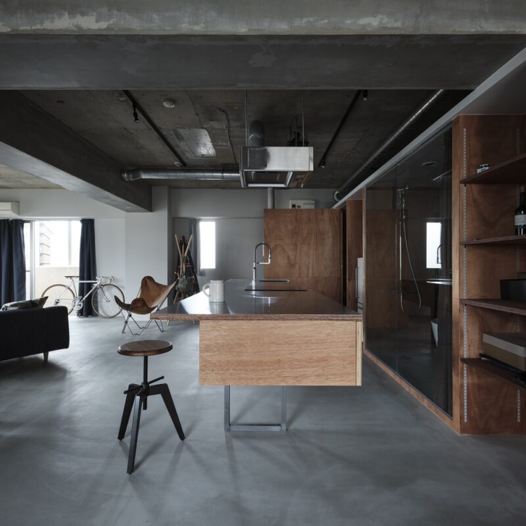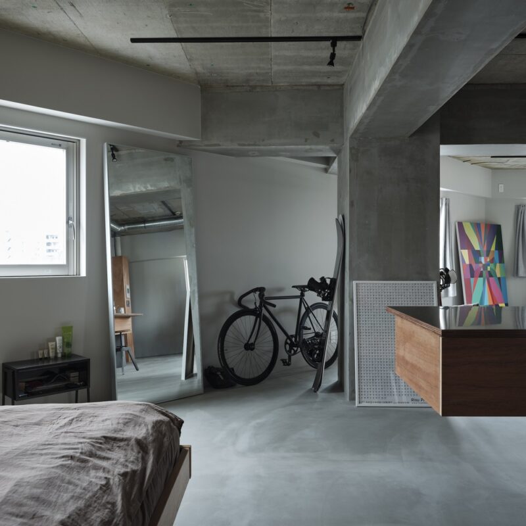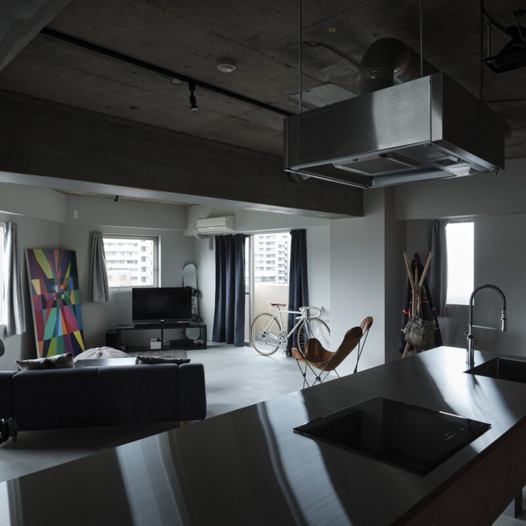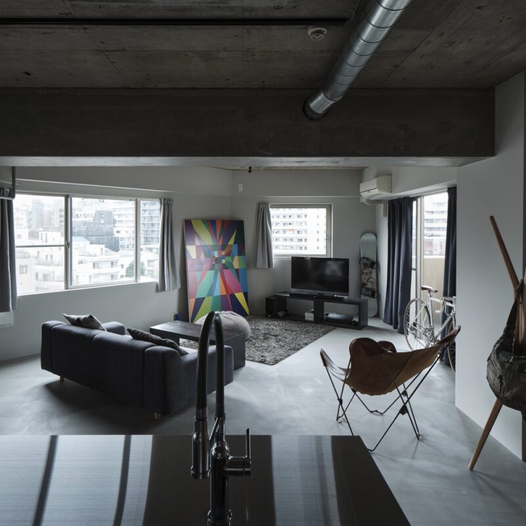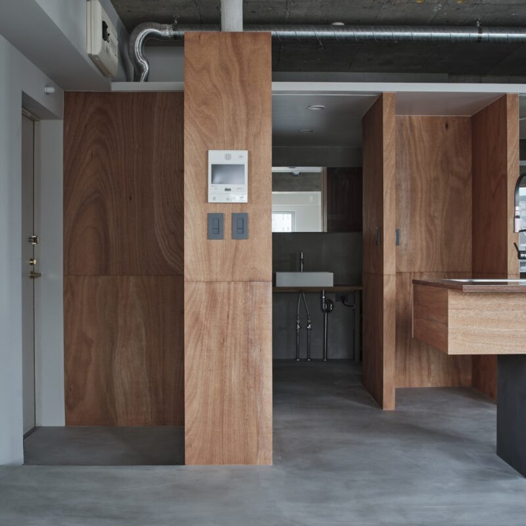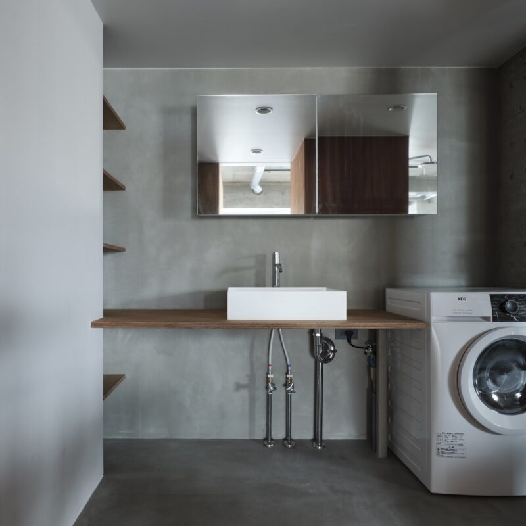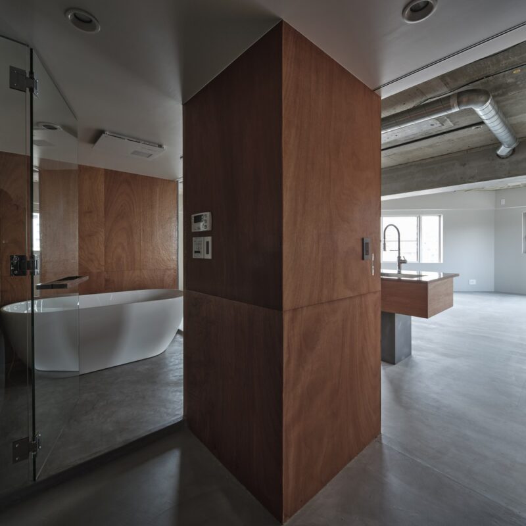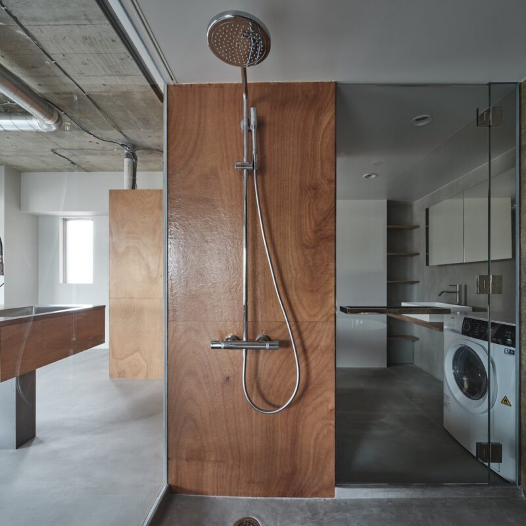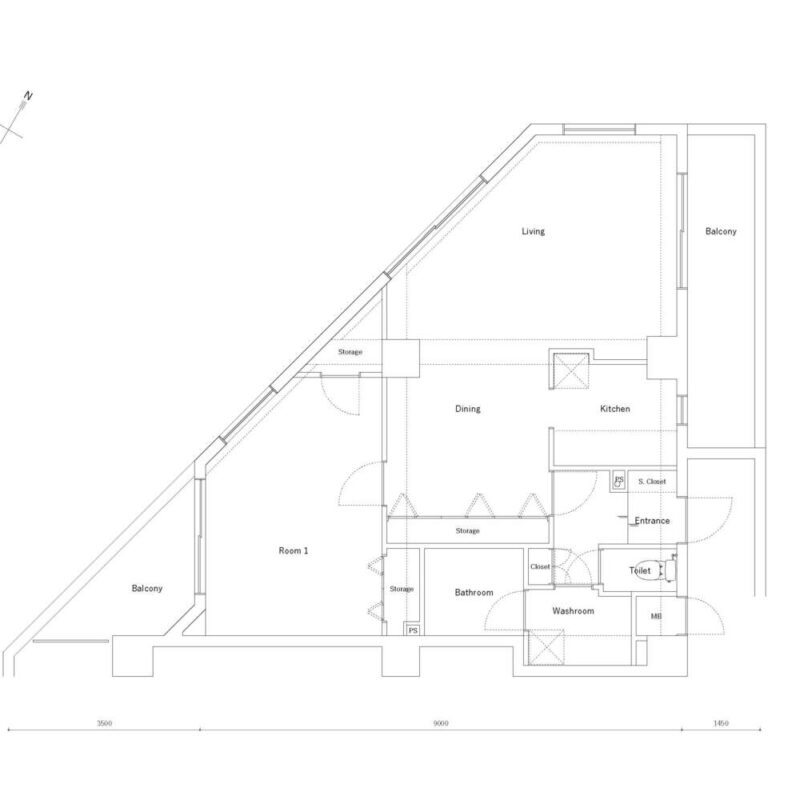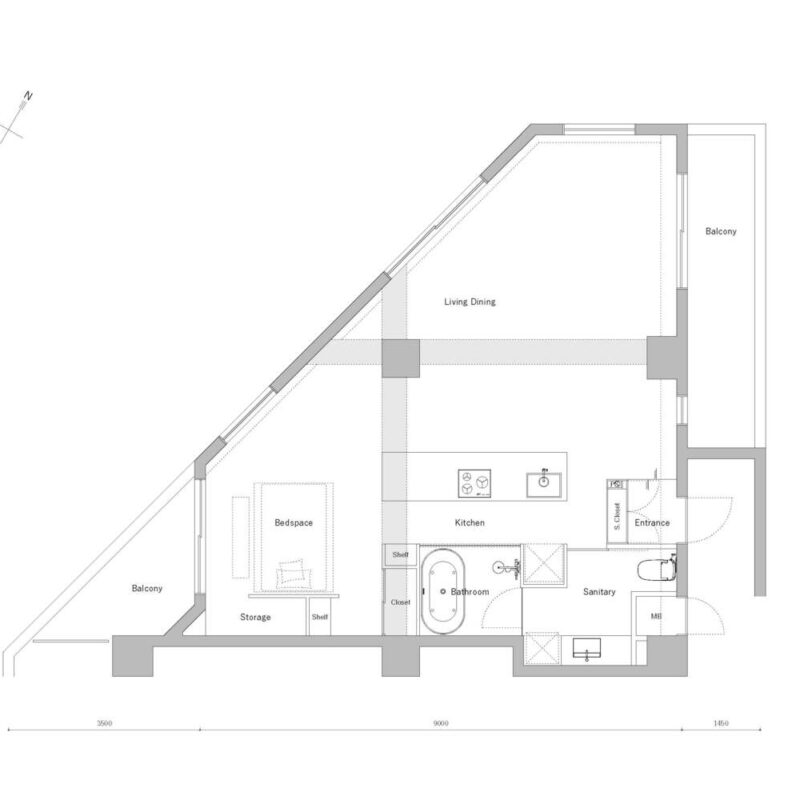Reimagining a Shibuya Ward Apartment
Originally a one-bedroom apartment nestled in a Shibuya Ward high-rise in Tokyo, the G Apartment underwent a remarkable transformation to accommodate the needs of a single individual or family. The client, with diverse hobbies and a penchant for flexibility, sought an open and adaptable layout that could effortlessly cater to changing familial dynamics.
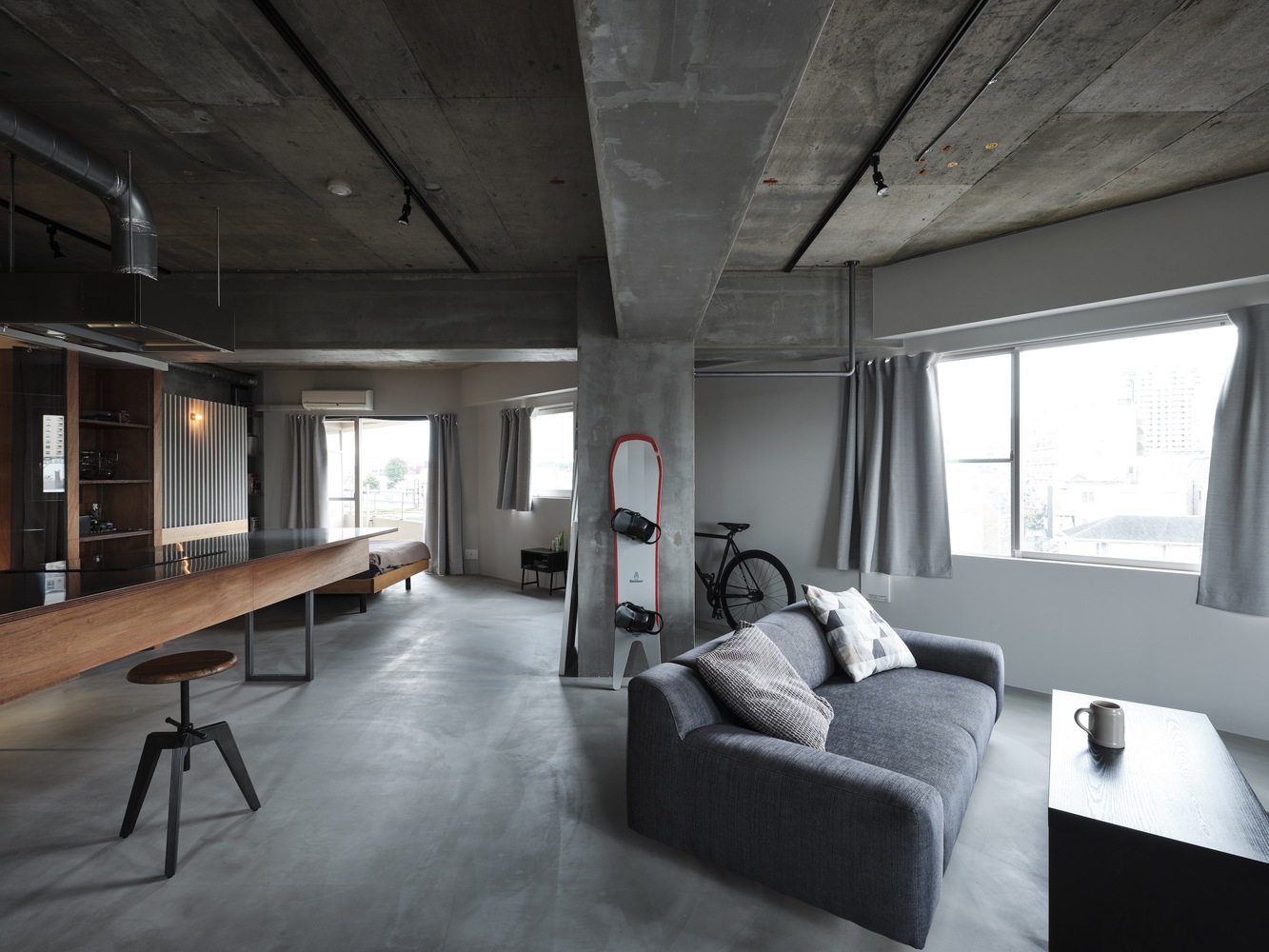 Embracing Openness: A Spacious Design
Embracing Openness: A Spacious Design
The renovation involved demolishing unnecessary private rooms, revealing the structural pillars and beams within the space. This created three distinct yet interconnected areas within a single expansive room. Despite the constraints posed by the existing apartment structure, the design aimed to balance control and freedom over the spatial configuration.
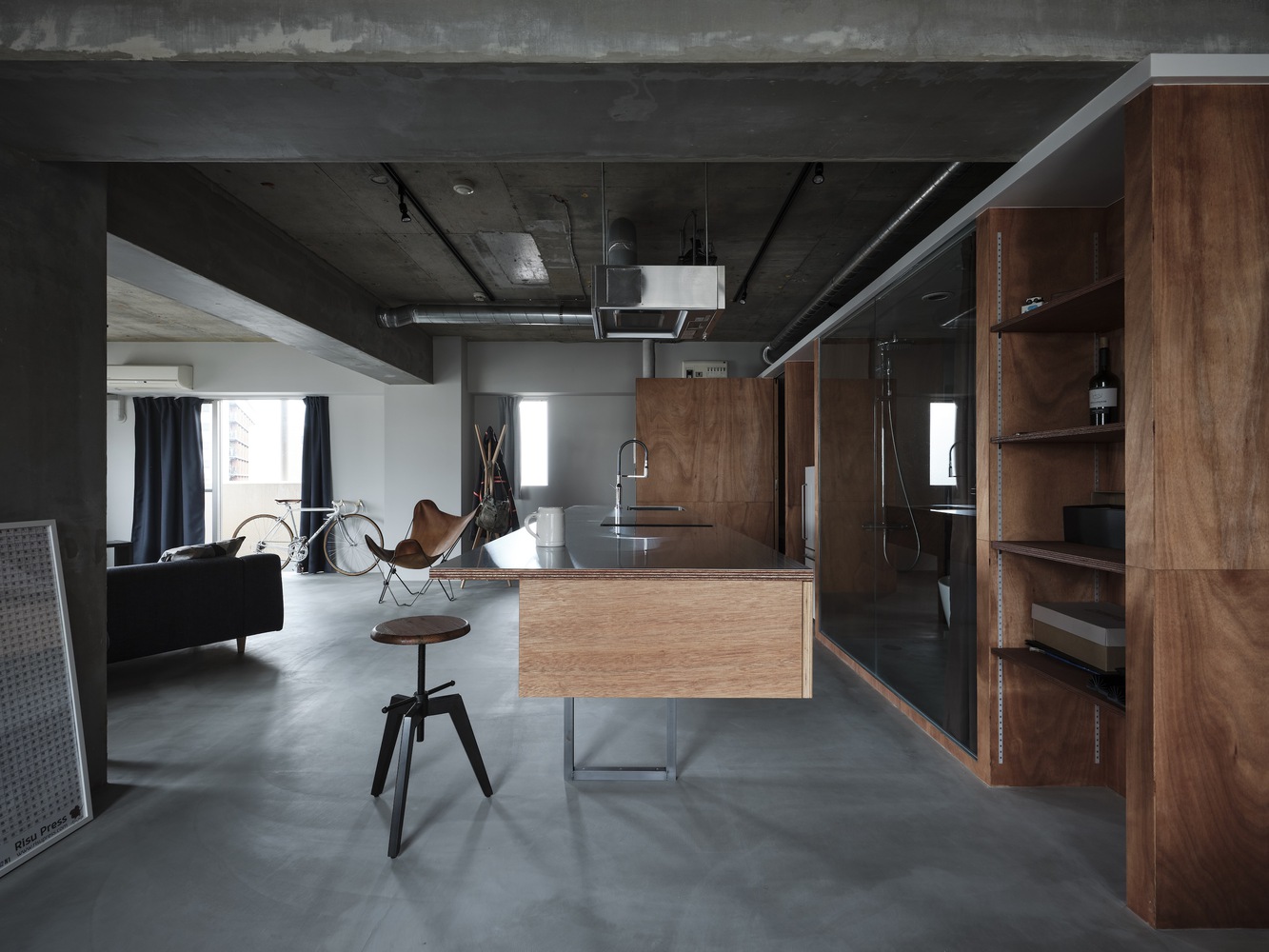 Designing with Intent: Controlling the Narrative
Designing with Intent: Controlling the Narrative
By treating elements such as finishing materials, window shapes, furniture, and objects as protagonists, the design team crafted various vignettes within the room. These scenes could be highlighted or subdued, offering versatility and dynamism to the living environment.
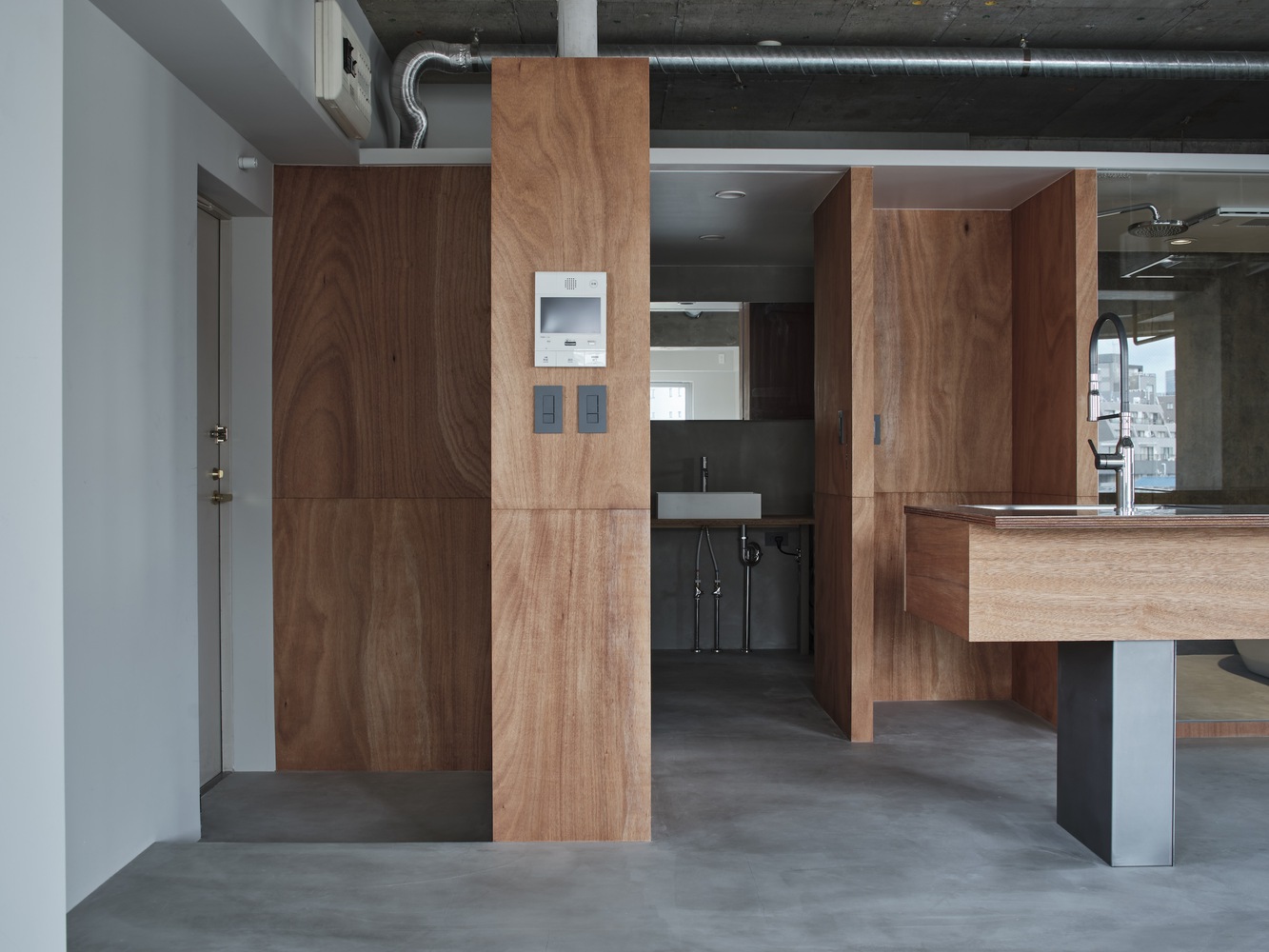 Intersection of Function and Aesthetics
Intersection of Function and Aesthetics
From the entrance to the kitchen and through to the bathroom, lauan plywood and mortar intersect different functions seamlessly. Glass elements transmit and reflect light, furniture adapts to daily moods, and scattered artworks and hobbies inject vibrant hues into daily life.
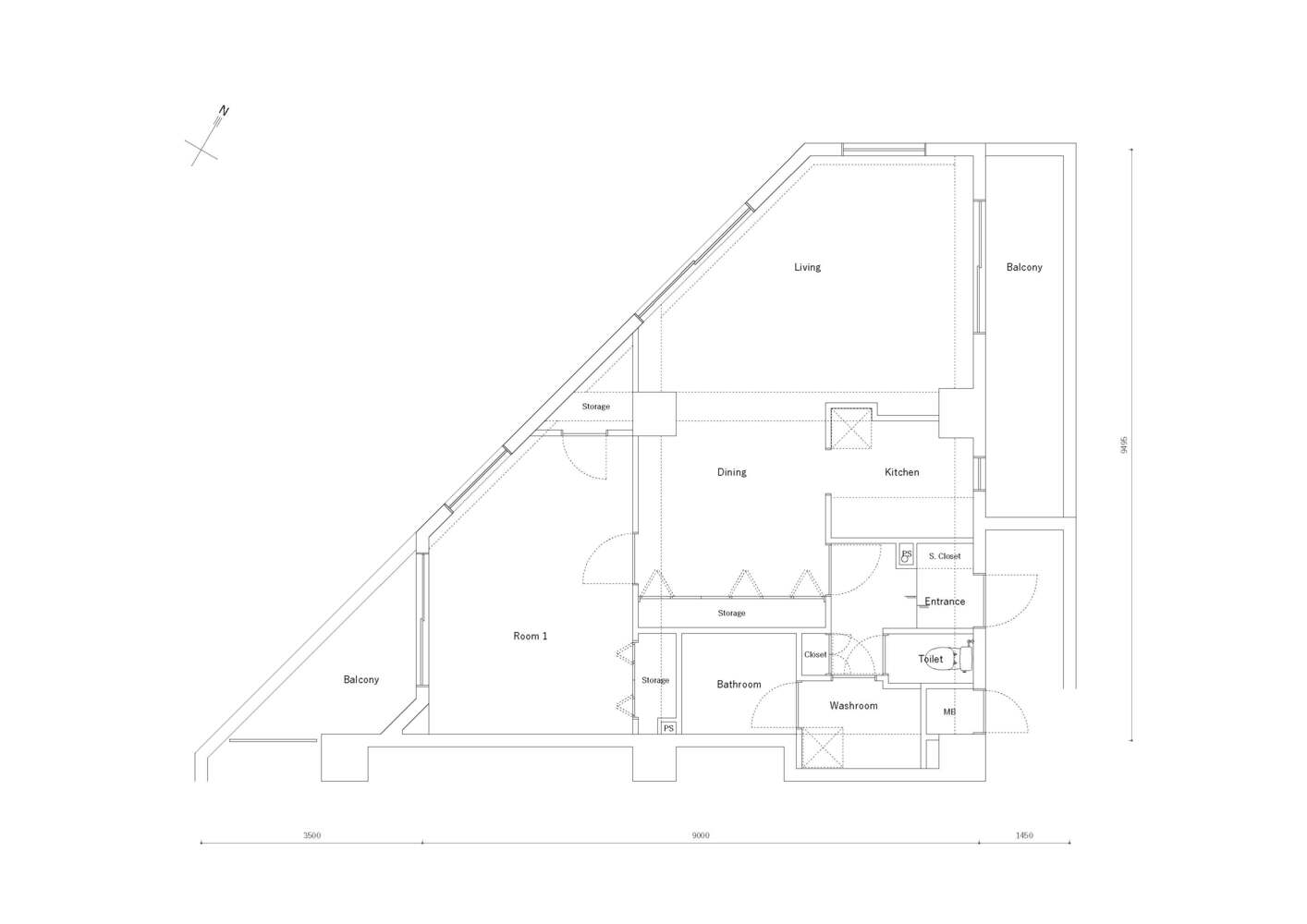 Blurring Boundaries: City Living Reimagined
Blurring Boundaries: City Living Reimagined
The ever-changing landscapes of daily life blend seamlessly with the panoramic views of Tokyo through the apartment’s high-rise windows. This fusion creates a living space that transcends traditional boundaries, offering a unique urban experience that oscillates between the vibrancy of city life and the serenity of home.



