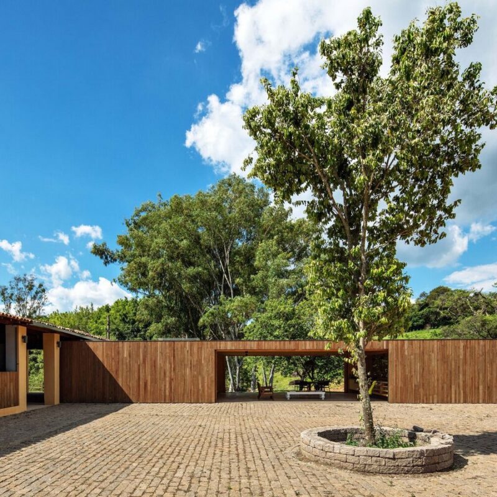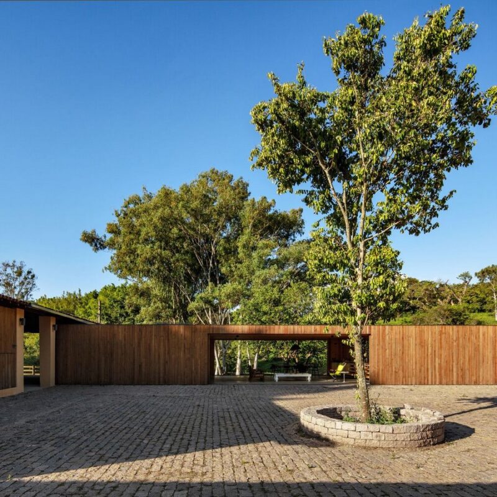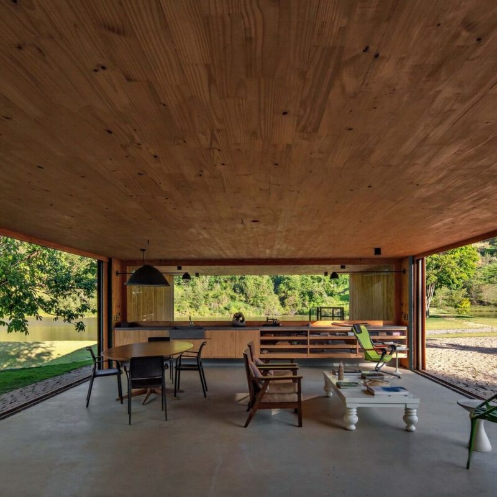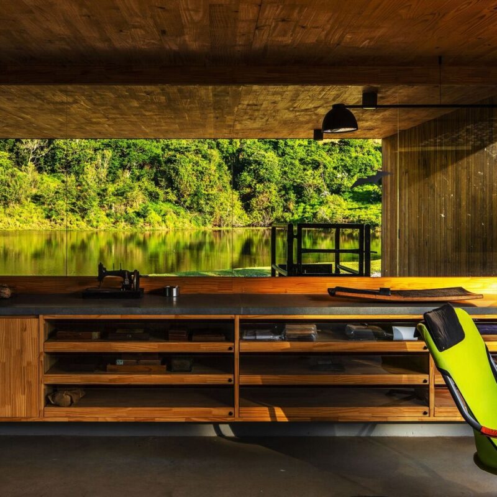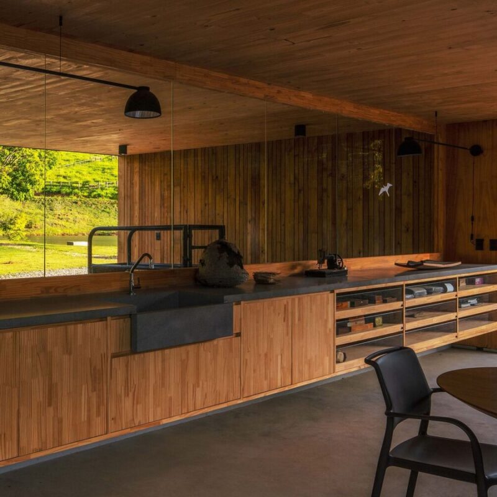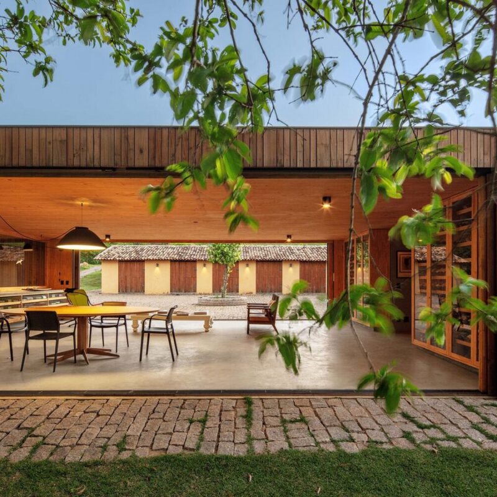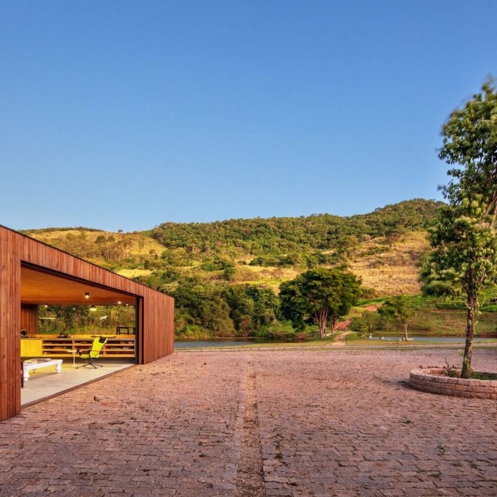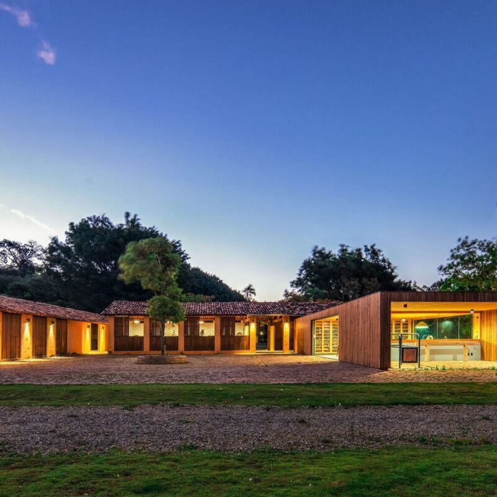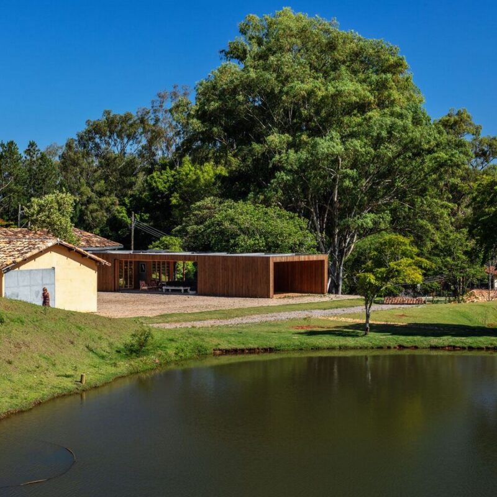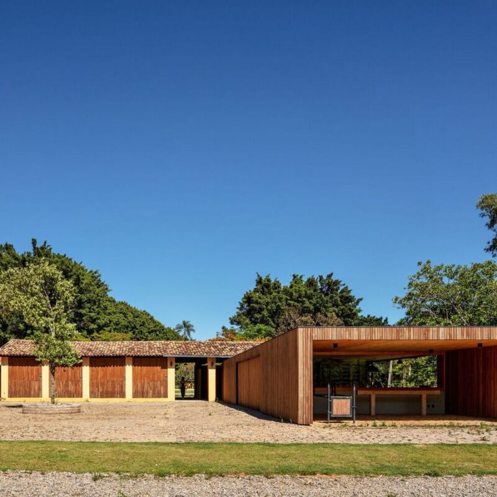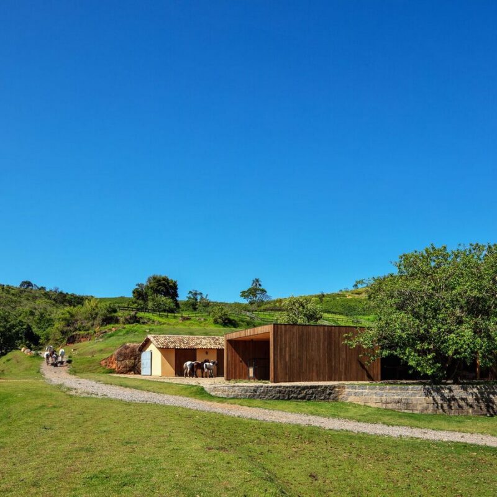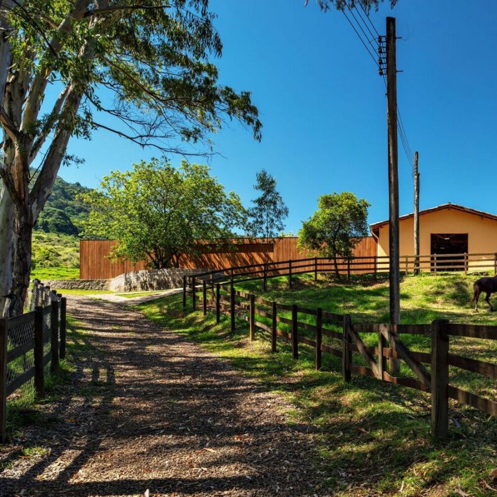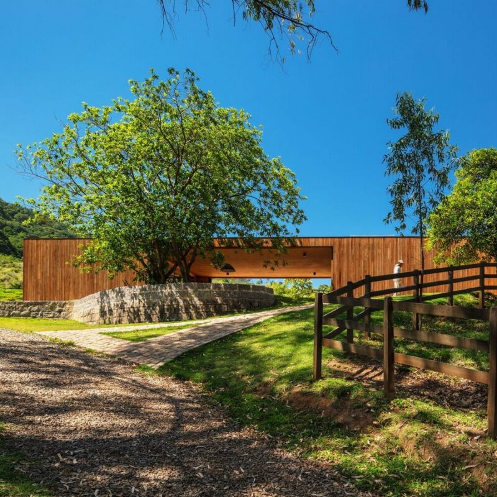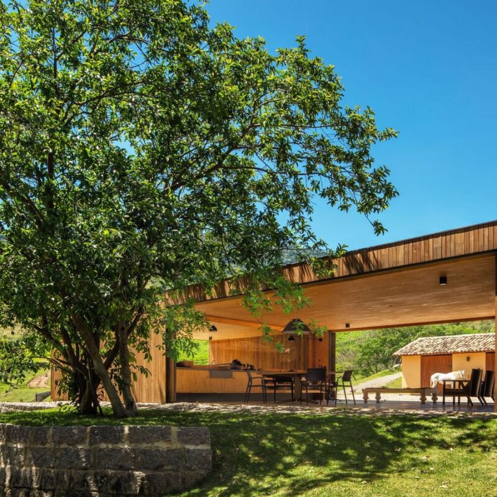Contextual Revitalization and Environmental Focus
Vista Alegre Pavilion, situated within Fazenda Barreiro, represents a transformative journey from degraded pastures to a thriving hub of organic agriculture and sustainable practices. Nestled amidst the Serrote mountains, this pavilion symbolizes the farm’s resurgence, particularly in coffee production and ecological preservation.
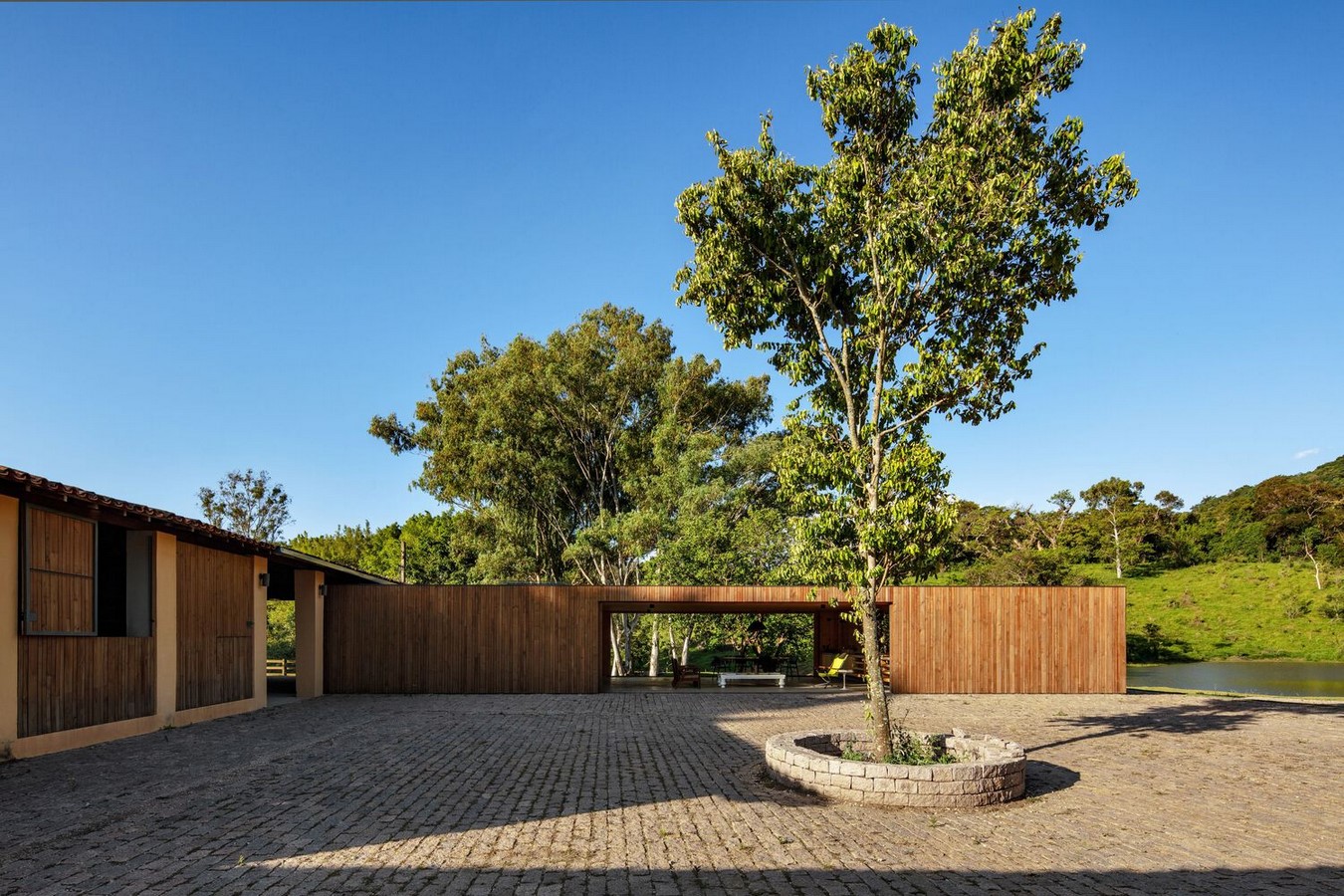 Regenerative Initiatives and Ecological Impact
Regenerative Initiatives and Ecological Impact
The farm’s regeneration encompasses organic farming techniques, sustainable agriculture, and reforestation efforts. Through partnerships with environmental organizations, 40,000 native trees were planted, enhancing biodiversity and positioning the farm as a beacon of eco-friendly agriculture in the region.
Integration of Traditional and Contemporary
The refurbishment of farm buildings integrates traditional elements with modern functionalities, blending recreational spaces with coffee production facilities. The transformation of the old Haras Vista Alegre into a pavilion harmonizes historical preservation with contemporary needs, welcoming coffee enthusiasts and visitors alike.
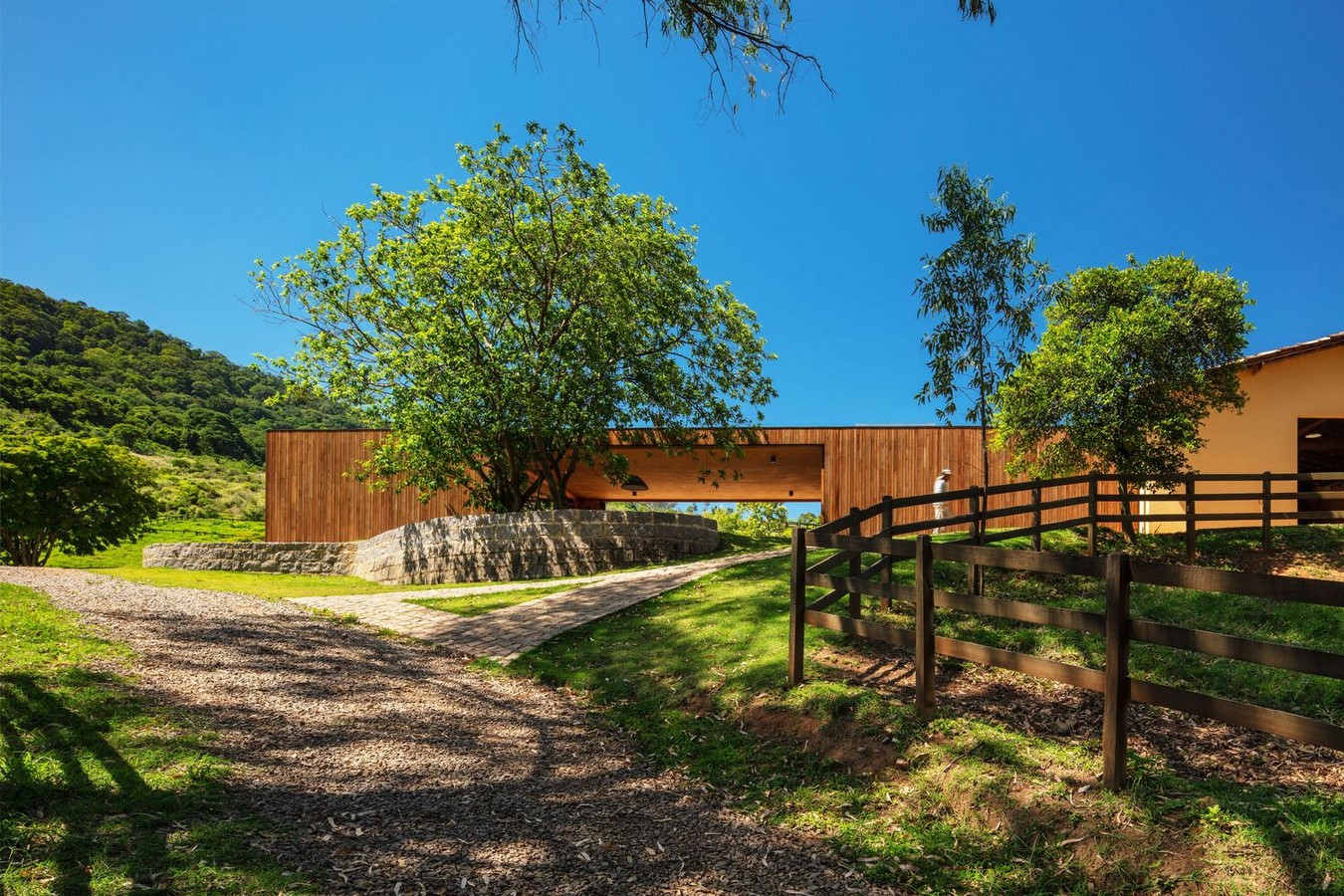 Design Philosophy: Harmony and Sustainability
Design Philosophy: Harmony and Sustainability
The pavilion’s design ethos revolves around harmony and sustainability. Its structure, aligned with existing horse stalls, creates a cohesive courtyard setting. The adoption of CLT (Cross Laminated Timber) technology underscores sustainability, utilizing carbon-neutral materials and minimizing environmental impact.
Constructive Rationality and Efficiency
Embracing prefabrication and constructive rationality, the pavilion’s construction process was efficient, completing the 170m2 structure in just five days. The CLT-based roofing system, supported by inverted metal beams, showcases a blend of structural strength and eco-consciousness.
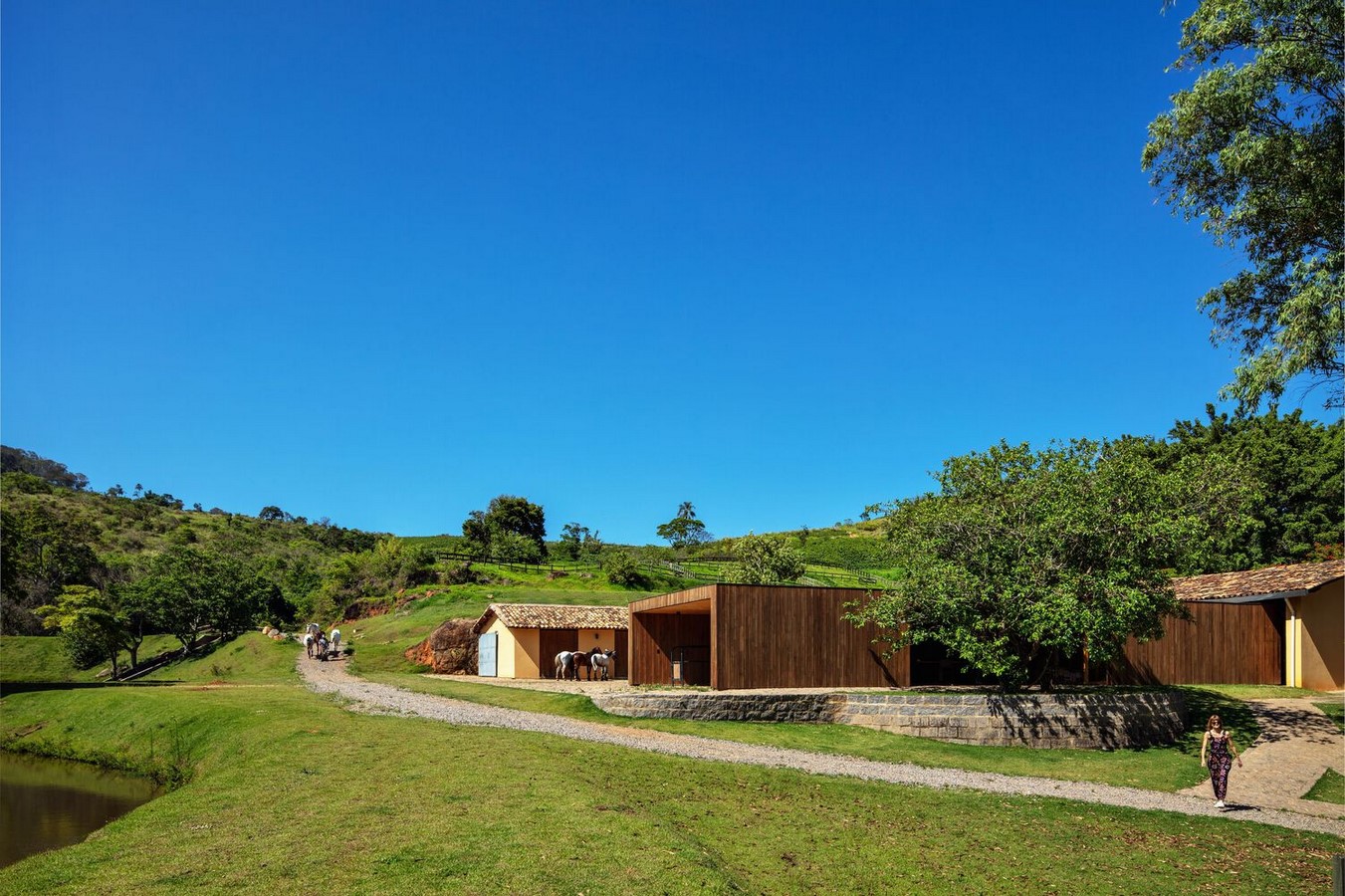 Aesthetic Integration and Functional Simplicity
Aesthetic Integration and Functional Simplicity
Aesthetically, the pavilion’s interior highlights exposed wooden structures, promoting a natural ambiance. Exterior walls, adorned with charred pine slats, offer durability and a unified visual appeal, extending to doors and windows for architectural coherence.
Functional Design for Engagement
The pavilion’s layout, including a pantry and toilet core, optimizes visitor engagement while maintaining functional efficiency. The display of harnesses on CLT walls and natural ventilation mechanisms within the saddlery underscore practicality and environmental comfort.
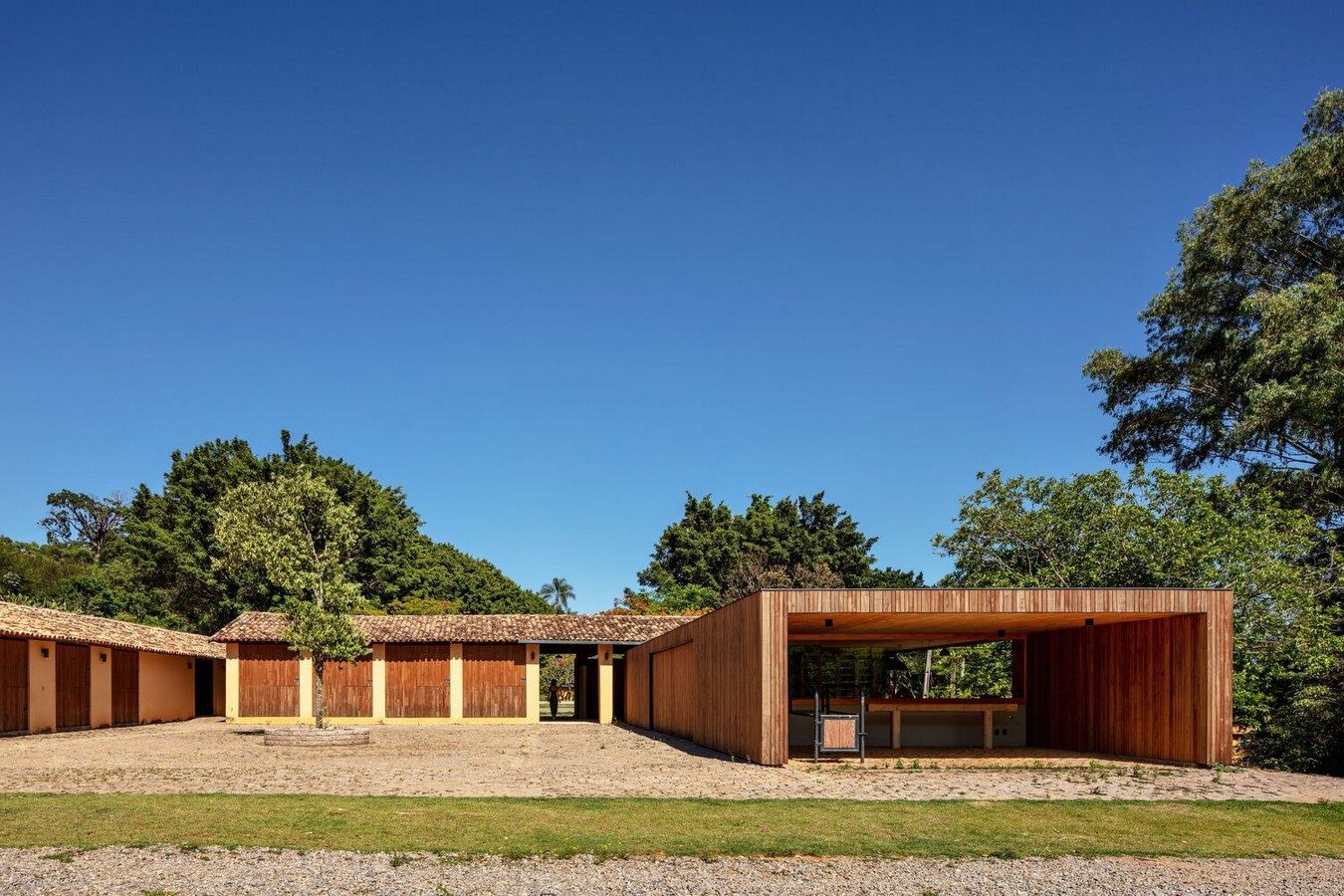 Experience and Contemplation
Experience and Contemplation
The main hall, featuring a basalt bench and panoramic views of dams, invites moments of relaxation and coffee tasting. Sliding doors seamlessly integrate indoor and outdoor spaces, fostering a visual and experiential connection with the farm’s surroundings.
Conclusion: A Sustainable Oasis
Vista Alegre Pavilion stands as a testament to sustainable regeneration, where architectural innovation meets ecological responsibility. It exemplifies how traditional landscapes can be revitalized, offering a harmonious blend of heritage, modernity, and environmental stewardship.



