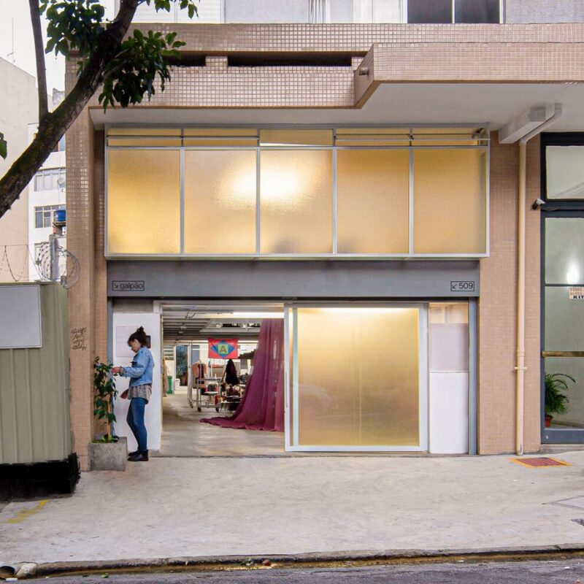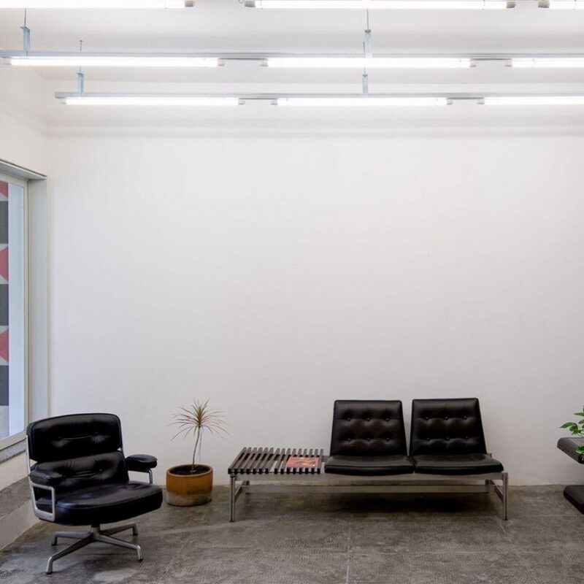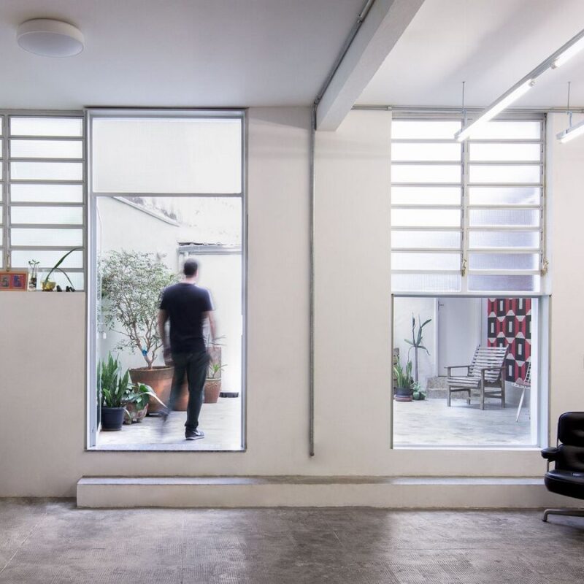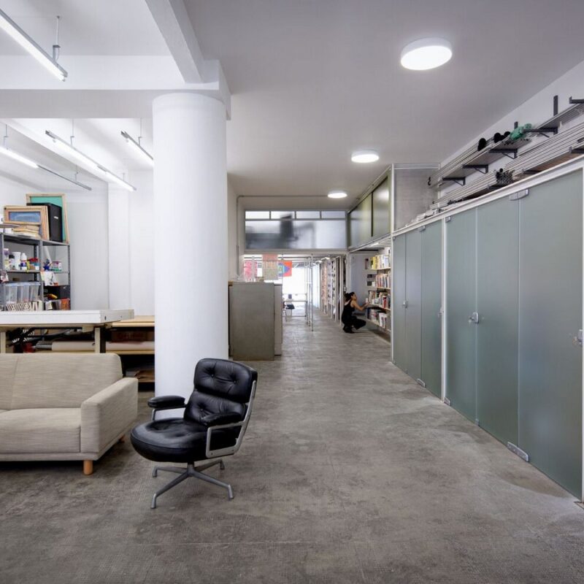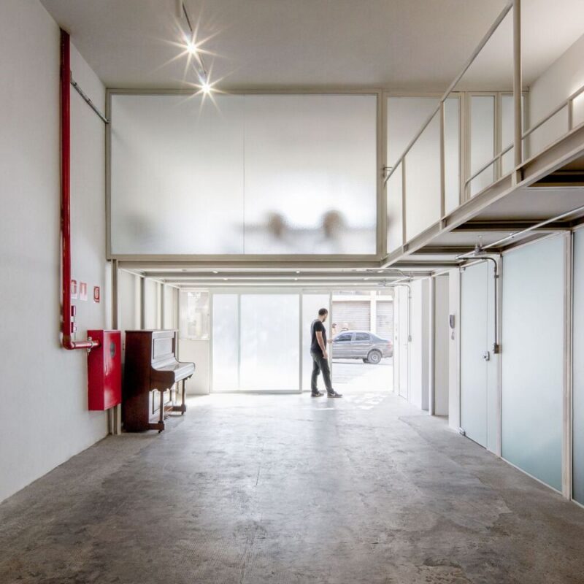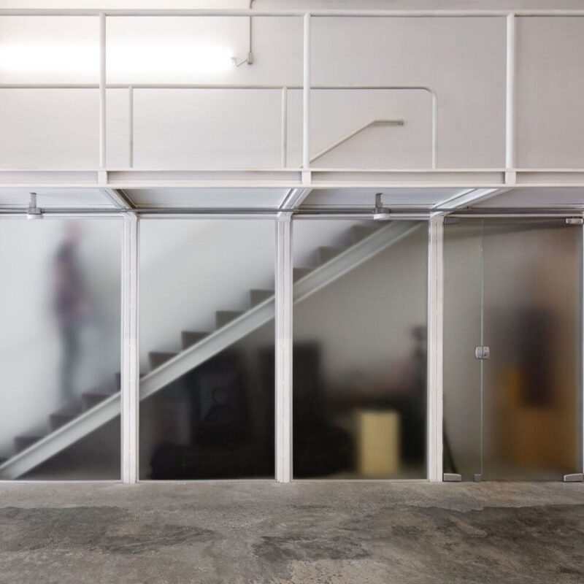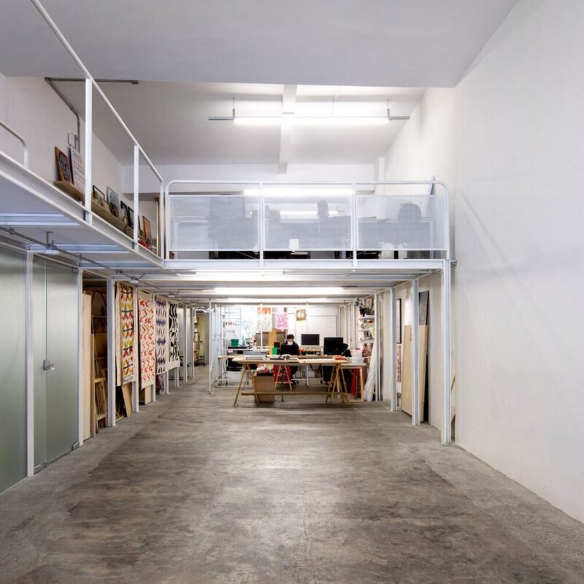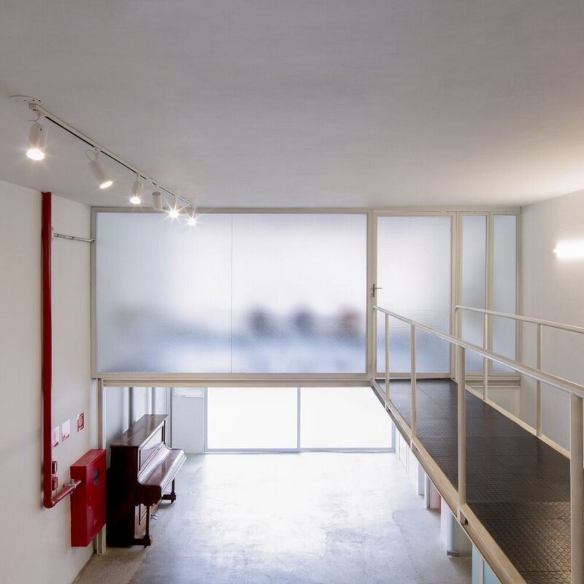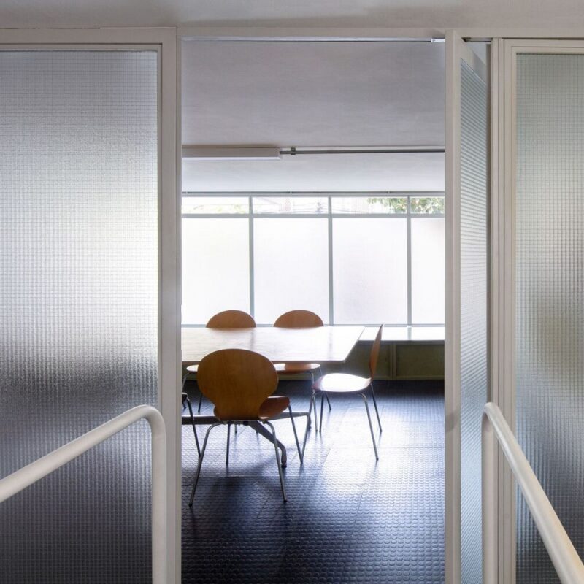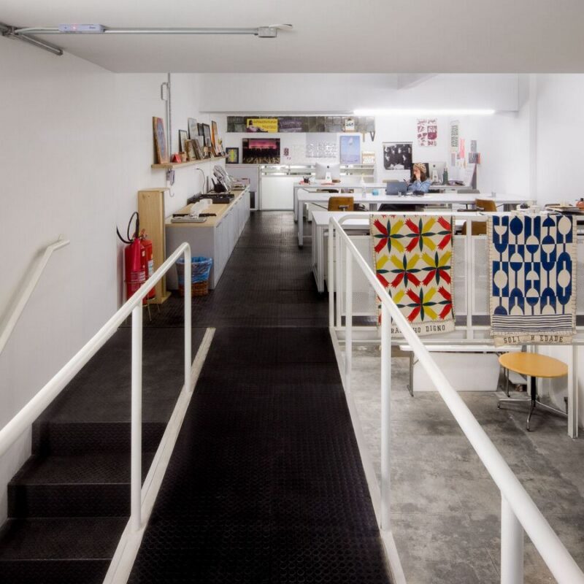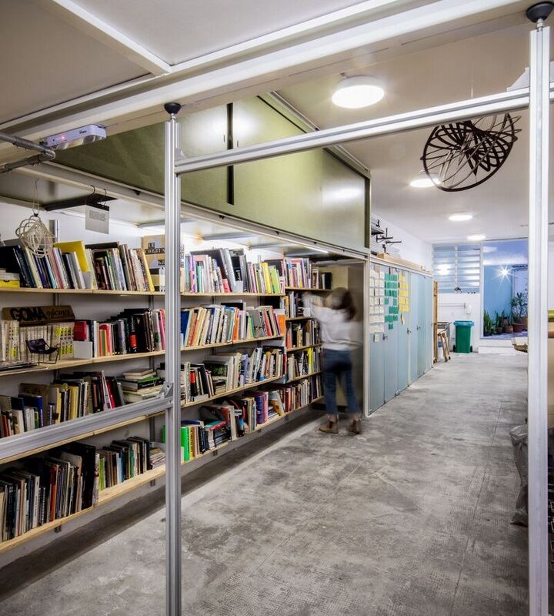The Common Shed project, a collaboration between GOAA – Gusmão Otero Arquitetos Associados and Goma Oficina Colaborativa, represents a transformative effort to repurpose a commercial complex into a dynamic space known as “Galpão Comum.” This independent space is dedicated to exploring and researching the city and the Latin American territory’s image. Situated on the ground floor of a residential building in the Santa Cecília neighborhood, the project aims to facilitate a variety of concurrent activities while fostering a sense of community and collaboration.
A Multifunctional Space
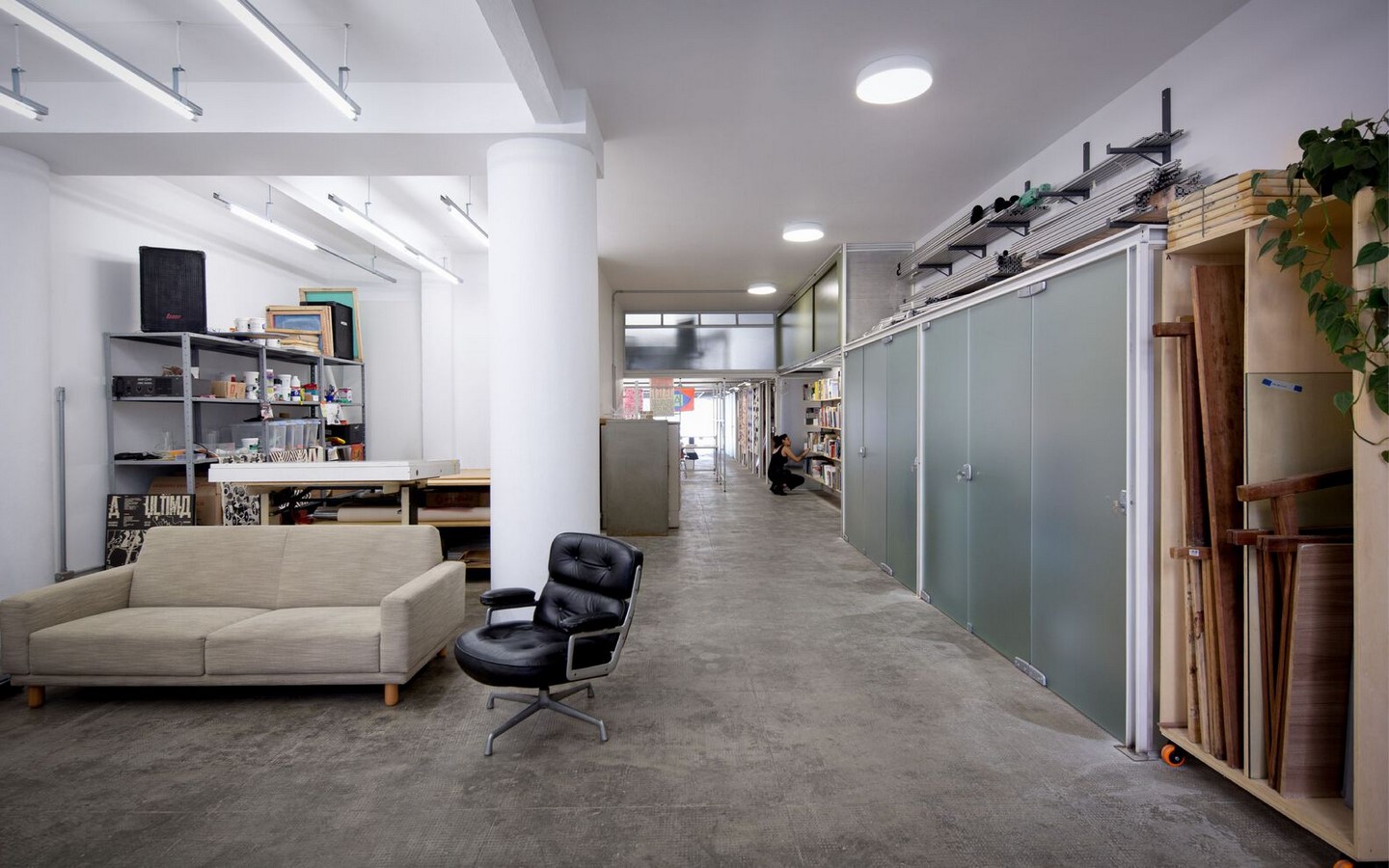 The primary objective of Common Shed is to provide a versatile environment capable of accommodating individual work, group activities, meetings, and leisure areas both indoors and outdoors. Additionally, the project includes a commercial point that activates the street facade, adding vibrancy to the surrounding urban context.
The primary objective of Common Shed is to provide a versatile environment capable of accommodating individual work, group activities, meetings, and leisure areas both indoors and outdoors. Additionally, the project includes a commercial point that activates the street facade, adding vibrancy to the surrounding urban context.
Maximizing Space Efficiency
To optimize space utilization, a mezzanine was introduced to leverage the generous ceiling height. The ground floor houses communal spaces ranging from the commercial area facing the street to the collective pantry located at the property’s rear, adjacent to the outdoor courtyard. The upper floor is reserved for more private functions, such as shared work desks and closed meeting rooms.
Dynamic Spatial Journey
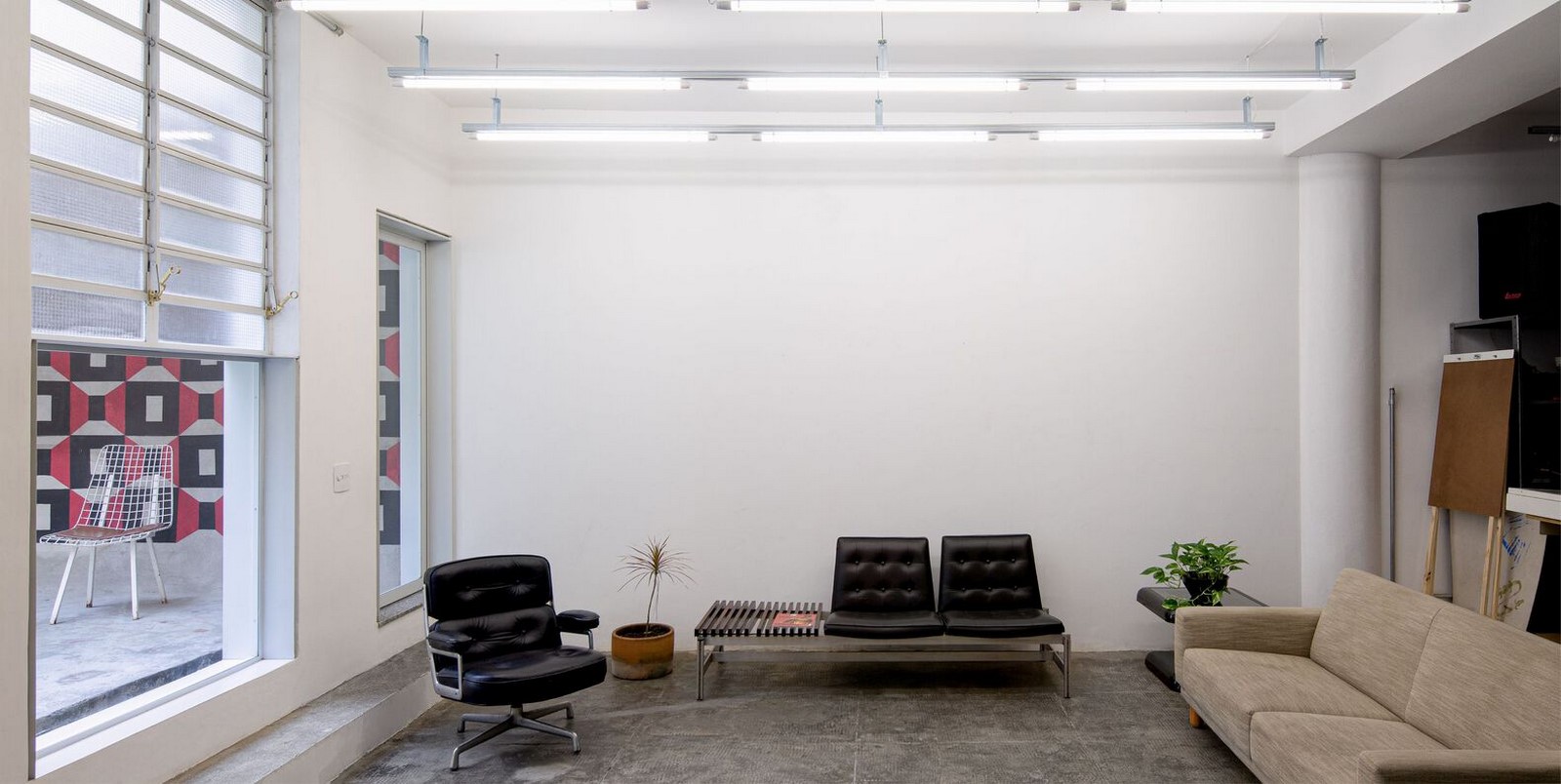 The spatial layout of Common Shed orchestrates a journey through various types of spaces. Visitors encounter compressed areas with lower ceiling heights beneath the mezzanine, contrasting with expansive zones featuring double ceiling heights suitable for debates and exhibitions. Balconies on the mezzanine level further enrich the spatial experience.
The spatial layout of Common Shed orchestrates a journey through various types of spaces. Visitors encounter compressed areas with lower ceiling heights beneath the mezzanine, contrasting with expansive zones featuring double ceiling heights suitable for debates and exhibitions. Balconies on the mezzanine level further enrich the spatial experience.
Structural Considerations
The construction features a light metallic structure typical of commercial mezzanines, minimizing the need for additional foundation reinforcement. This design choice maximizes ceiling height utilization, creating seamless transitions between the two floors and enhancing the overall spatial quality.
Flexibility and Adaptability
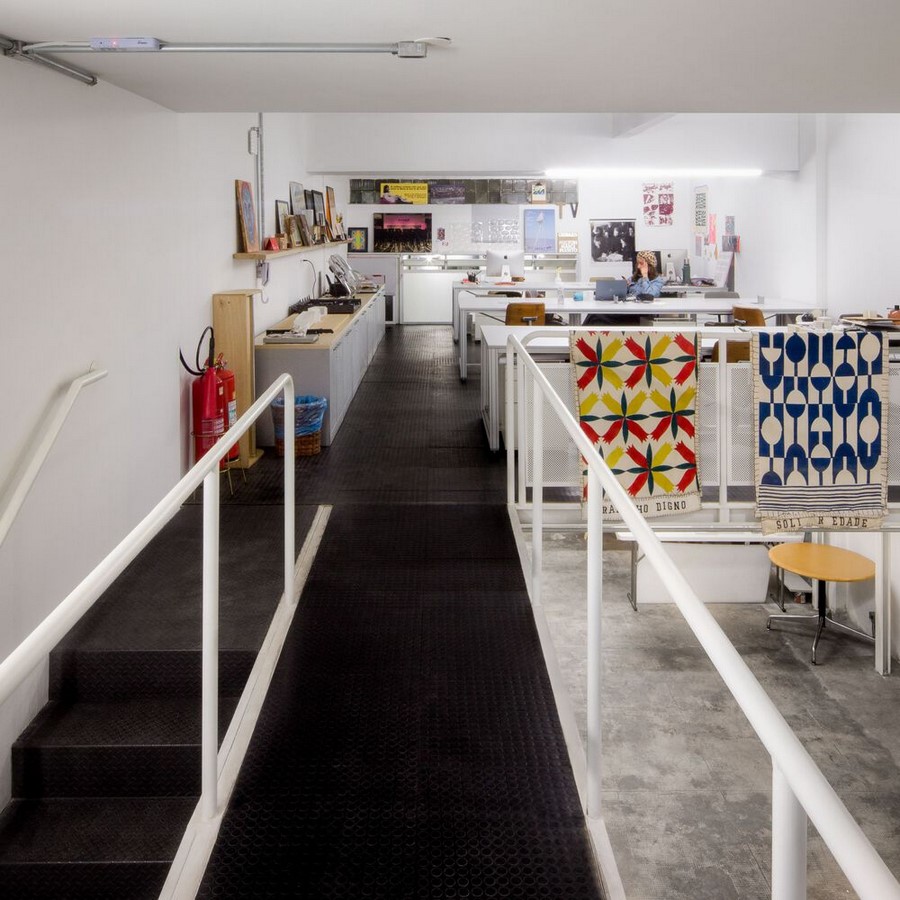 The project prioritizes flexibility and adaptability by strategically locating infrastructure elements such as electrical and plumbing systems, storage spaces, bathrooms, and service areas. This strategic placement allows for flexible occupation and accommodates potential future uses, ensuring the space remains relevant and functional over time.
The project prioritizes flexibility and adaptability by strategically locating infrastructure elements such as electrical and plumbing systems, storage spaces, bathrooms, and service areas. This strategic placement allows for flexible occupation and accommodates potential future uses, ensuring the space remains relevant and functional over time.
Privacy and Illumination
Privacy considerations are addressed through the use of light drywall partitions and translucent glass finishes between metal structures. These elements provide privacy without compromising natural illumination, maintaining a harmonious balance between functionality and aesthetics.
The Common Shed project exemplifies thoughtful design principles aimed at creating a vibrant and inclusive space that fosters creativity, collaboration, and community engagement within the urban context.



