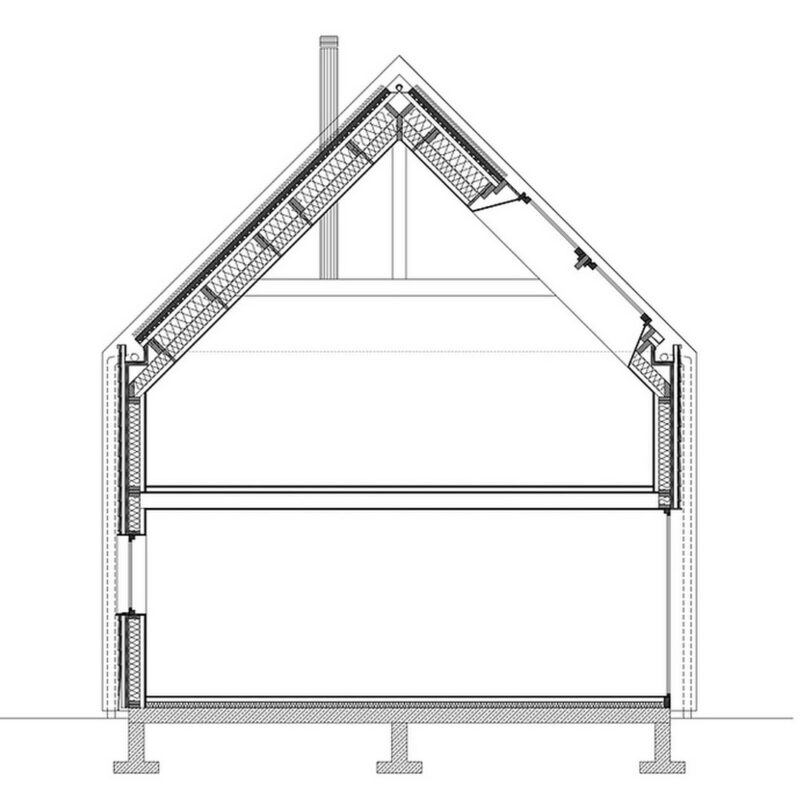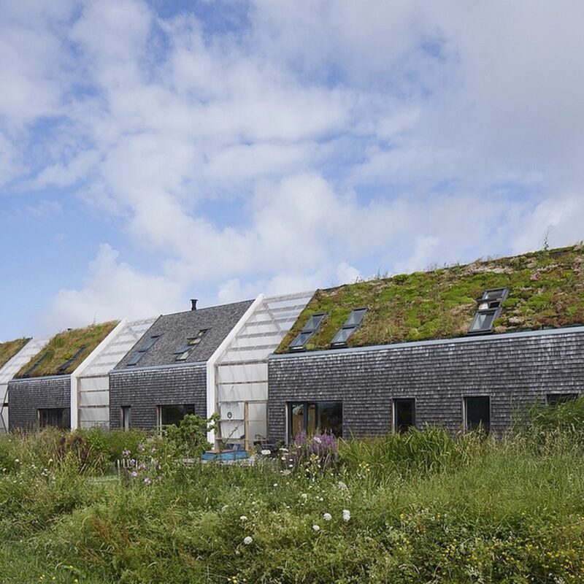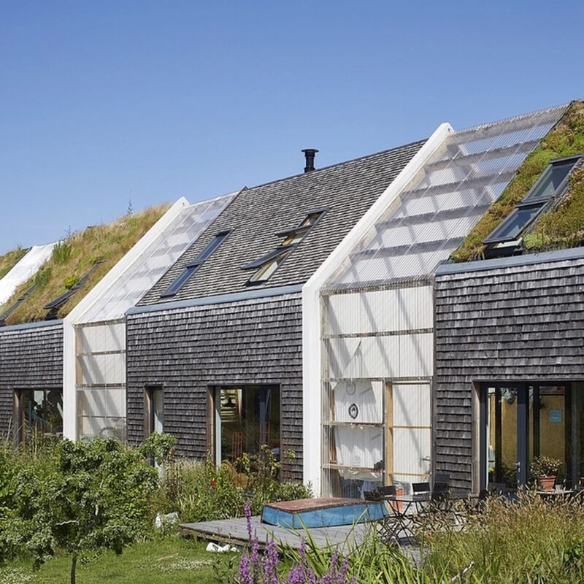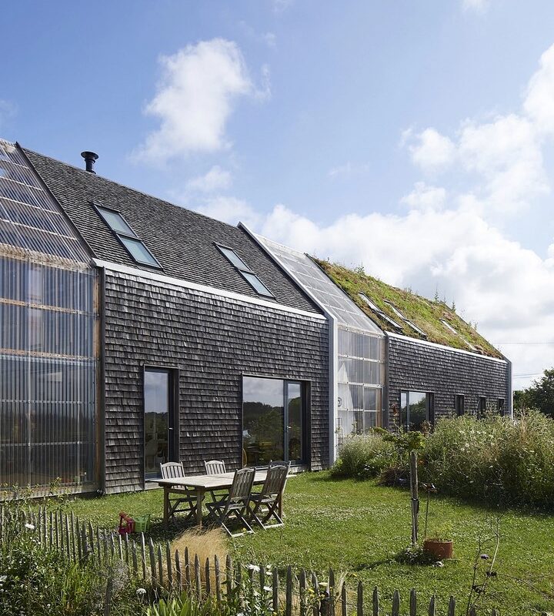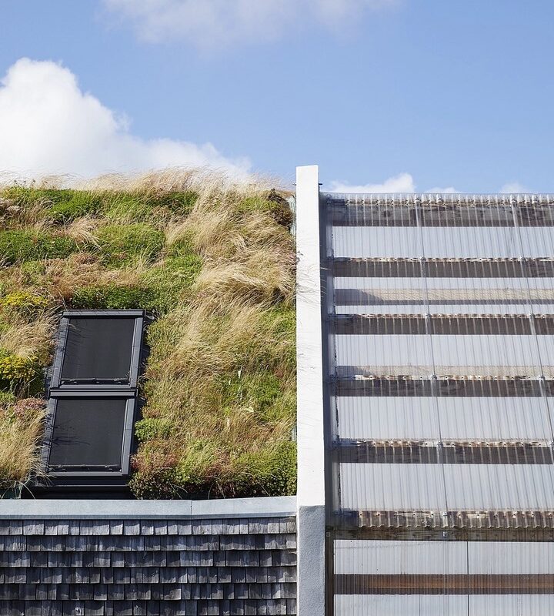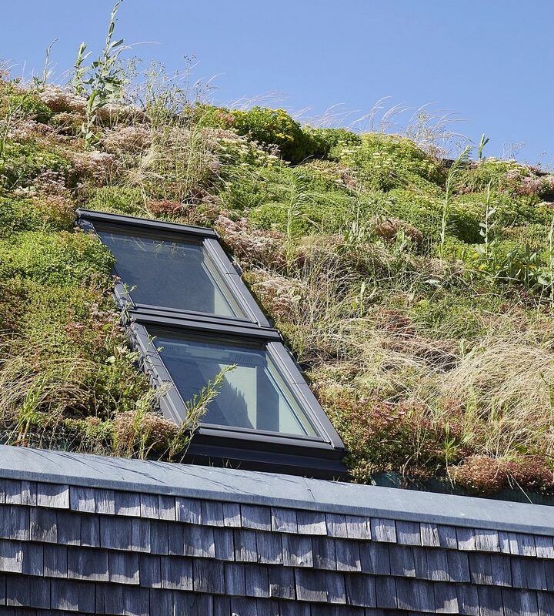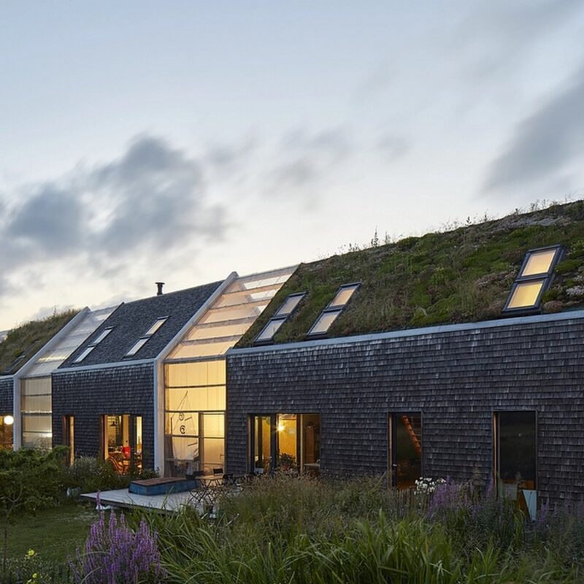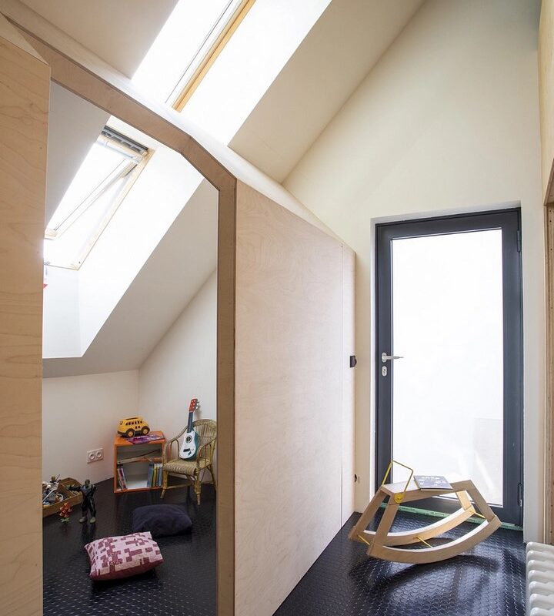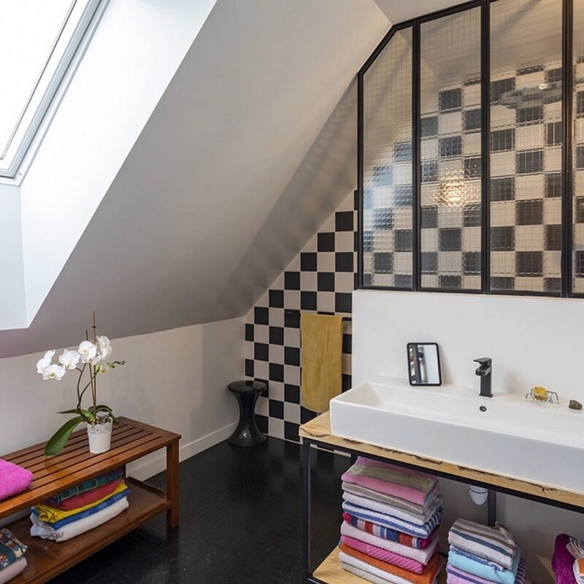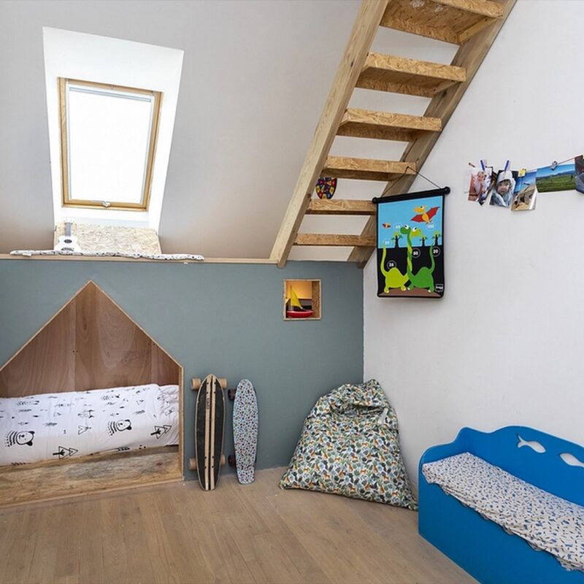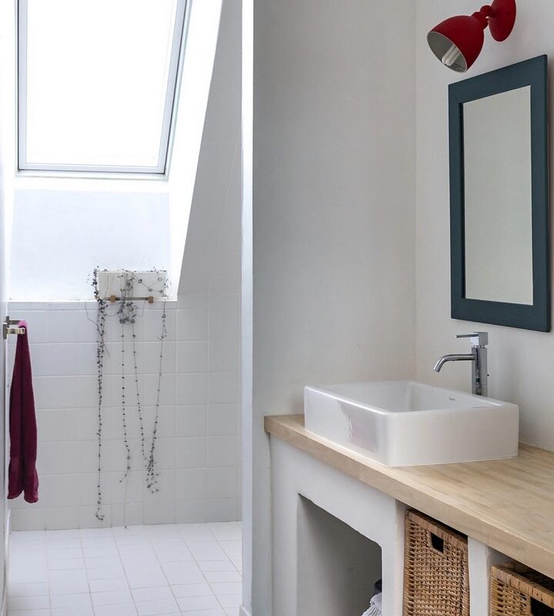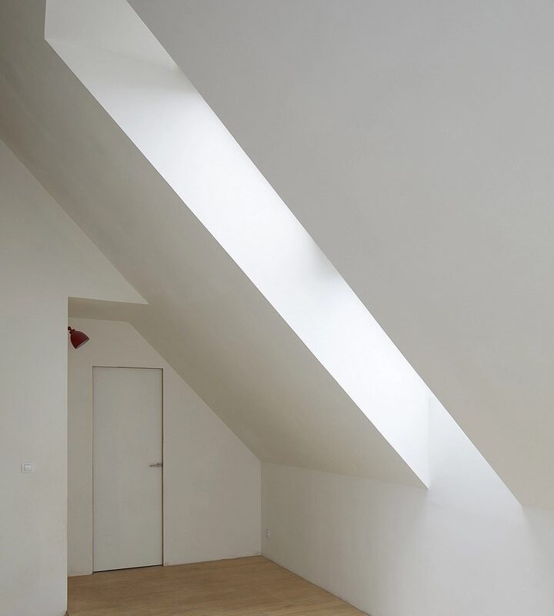The cooperative housing project in France stands as a testament to the fusion of tradition and innovation, offering diverse spatial experiences illuminated by natural light streaming through Velux roof windows nestled within the lush green roof.
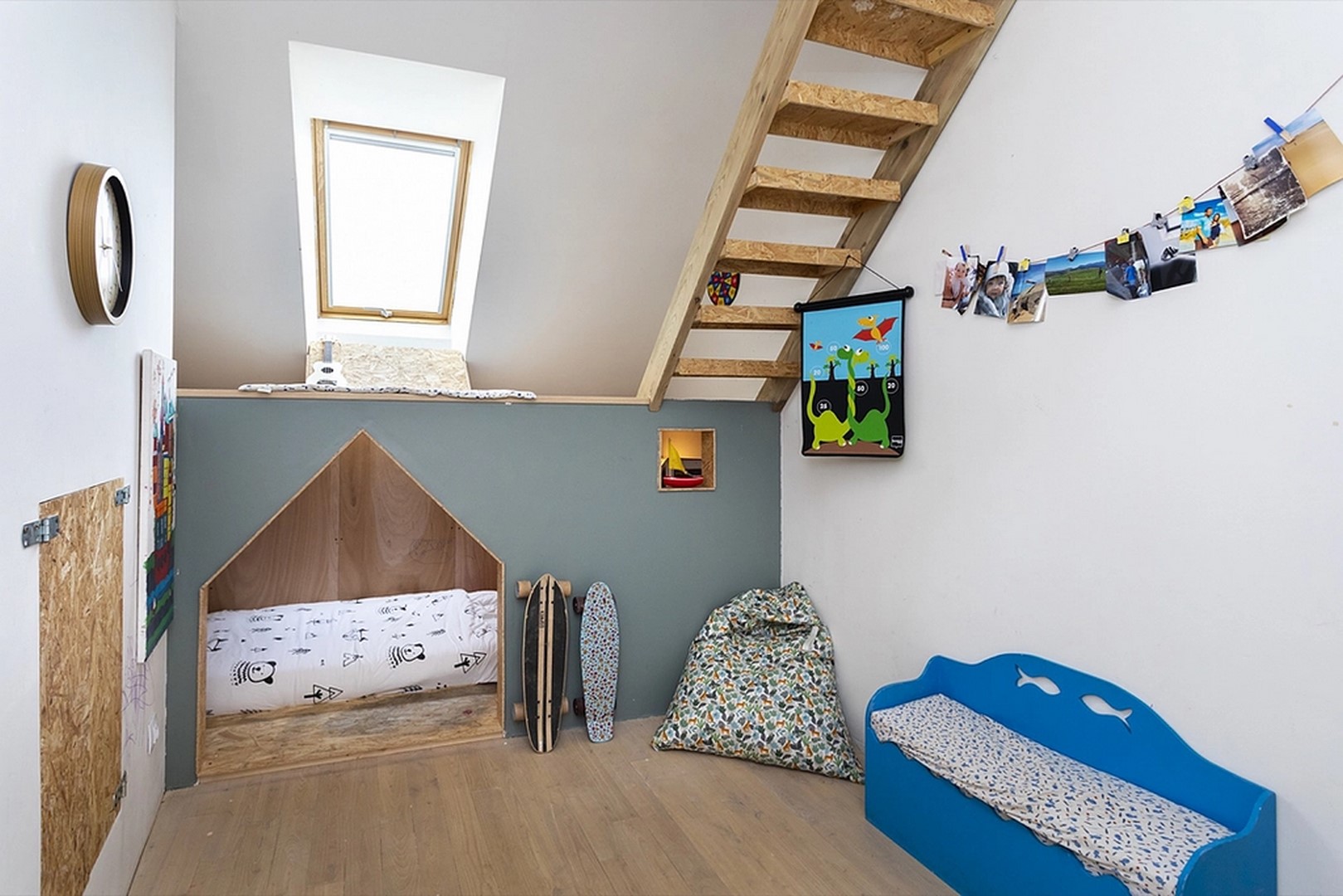 Project Genesis
Project Genesis
Conceived by a group of friends with a shared academic background in Bretagne, the idea to construct a communal residence took shape. Two members of the group, affiliated with j+e architects, spearheaded the design process. Acquiring three adjacent plots on the outskirts of Erdeven, rather than opting for individual dwellings, the collective envisioned a novel housing typology.
Evolution of the Project
Commencing in 2013 to accommodate three couples, the project evolved into a vibrant home for ten individuals, including seven children born during the construction phase. The residence boasts fenced gardens, double-height greenhouses, communal areas, and play zones beneath the roof, fostering safe, healthy, and inspiring living environments.
Design and Layout
Sun-drenched greenhouses delineate four units, comprising apartments, shared spaces, and offices. Residents enjoy shared amenities such as a laundry area, workspace, vegetable garden, and parking. Private quarters feature greenhouses, apartments, and gardens, blending tradition with innovation through elements like plain plaster walls and natural flooring materials.
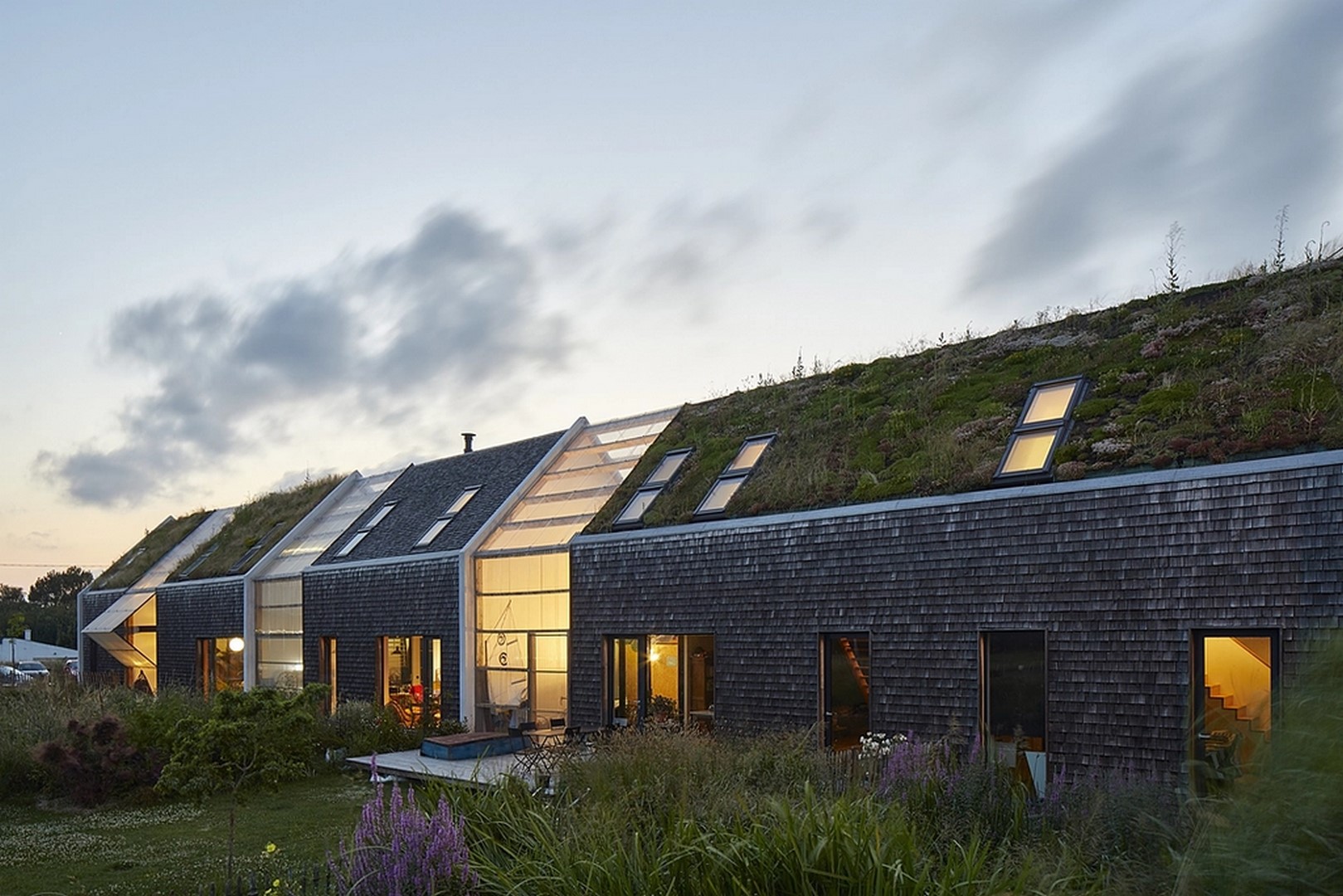 Architectural Solutions
Architectural Solutions
The units, spanning two floors, are bathed in natural light from Velux roof windows on the upper level. Embraced by the district architect, this approach maintains a traditional roof profile while illuminating the interiors. The staircase, integral to each apartment, adjoins the greenhouse, facilitating flexible interior layouts devoid of load-bearing walls.
Technical Considerations
Architects prioritized optimal daylight levels in each space, harnessing sunlight for illumination and heating. High-performance insulation and materials with high thermal inertia store solar energy, augmented by a double-flow ventilation system. Polycarbonate cladding on the greenhouses’ roof and walls, coupled with foldable elements for ventilation, enhance energy efficiency.
Project Specifications
- Product: GPL, GGl, and GGU Integra roof windows
- Year of Completion: 2018
- Architects: J+e architectes, Jardel architecture, Pierre Yves Le Chapelain architect, Noemie Viant Architect
- Window Type: Pivot
In essence, the cooperative housing project exemplifies sustainable, community-oriented design, blending architectural innovation with environmental consciousness to create harmonious living spaces.



