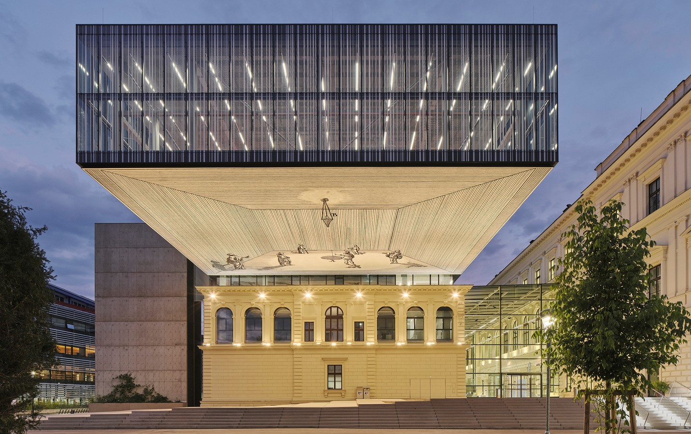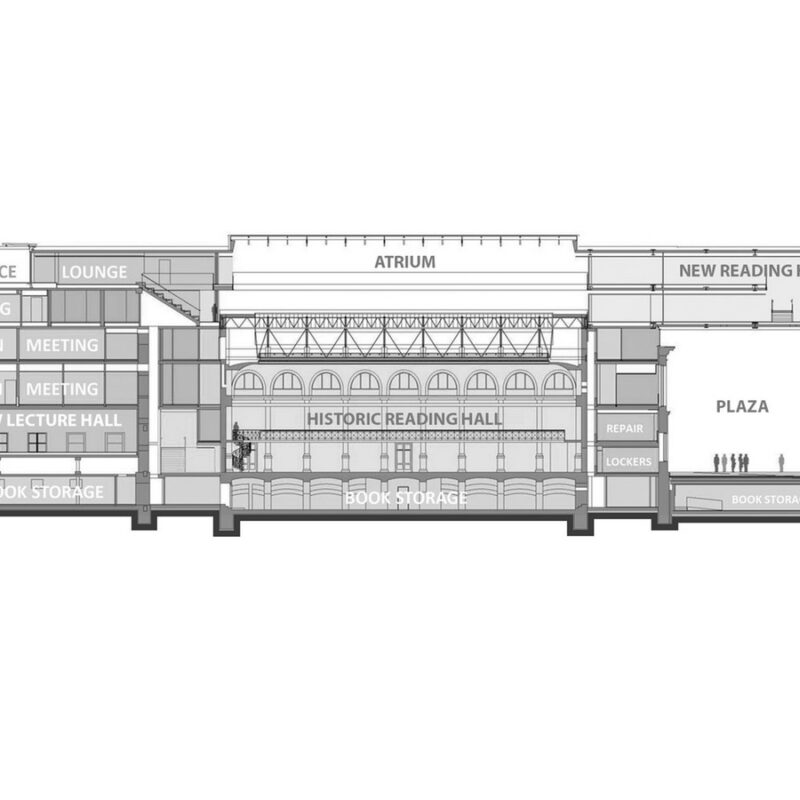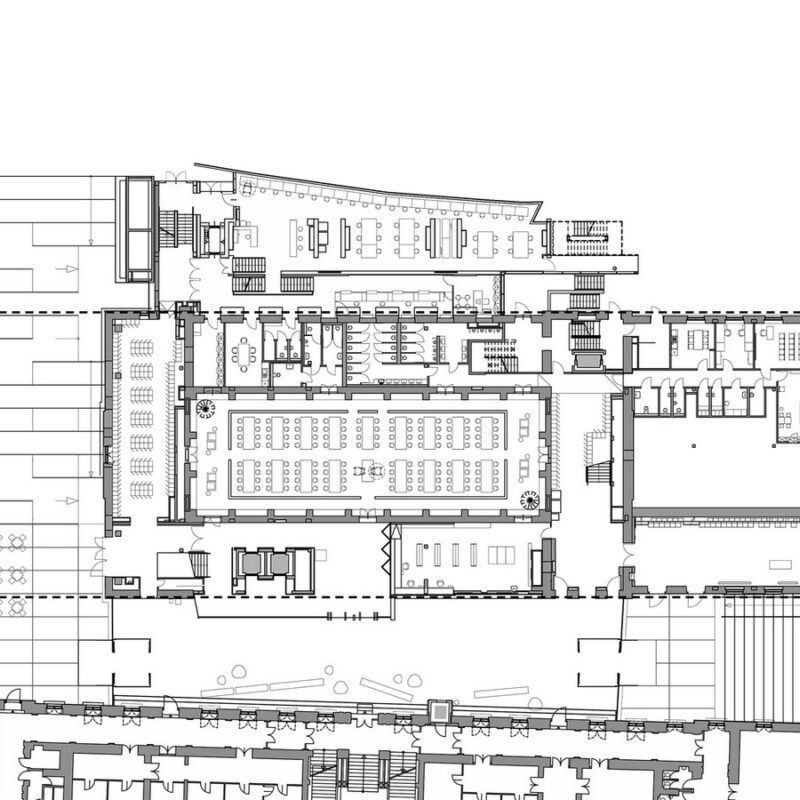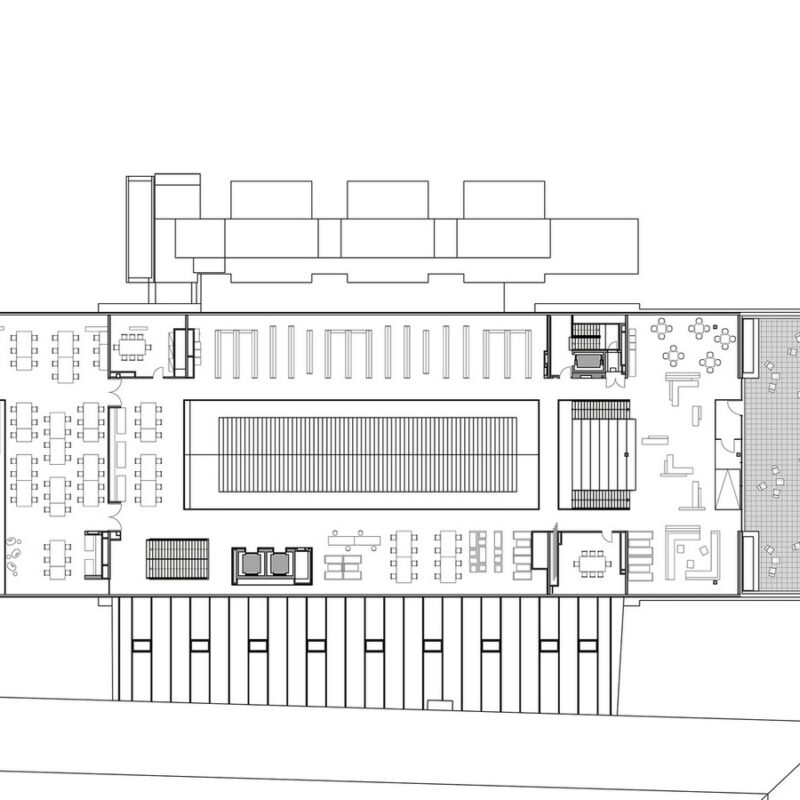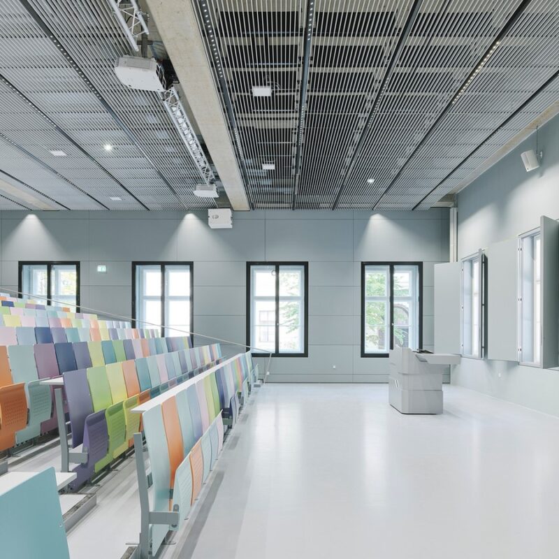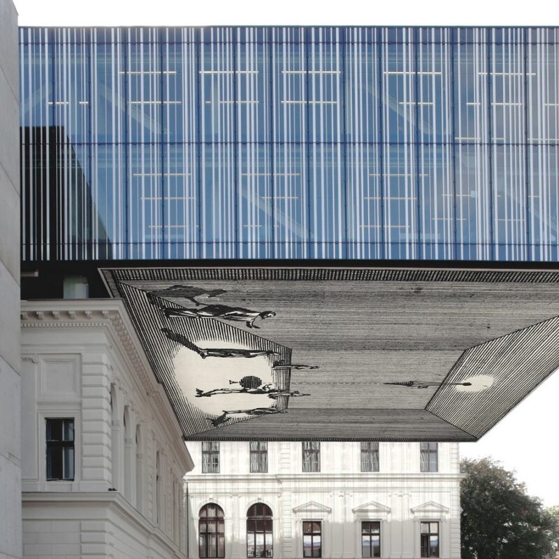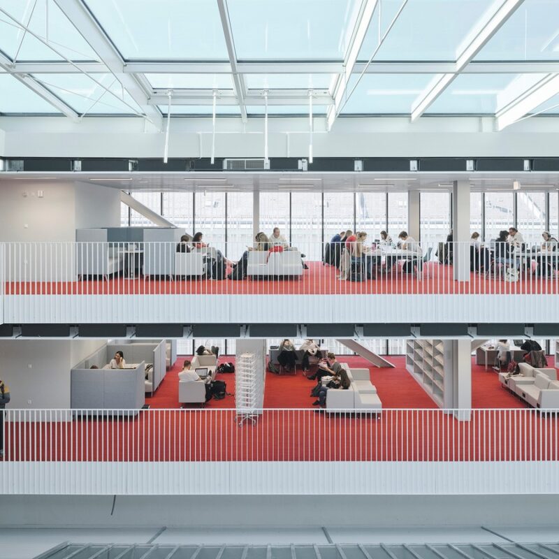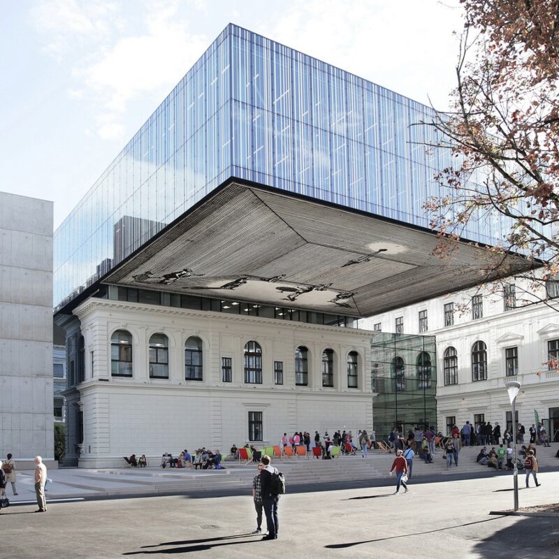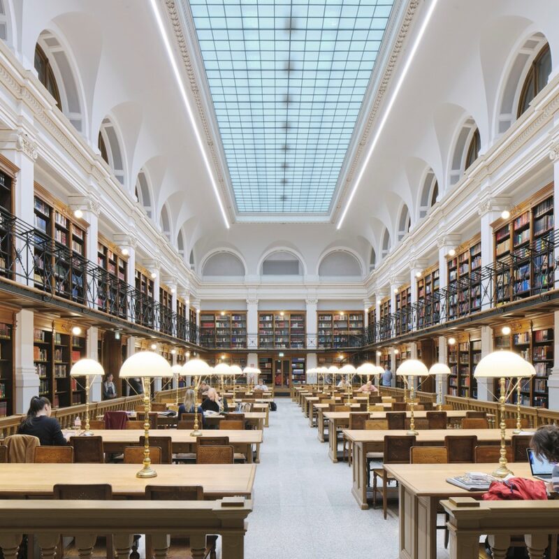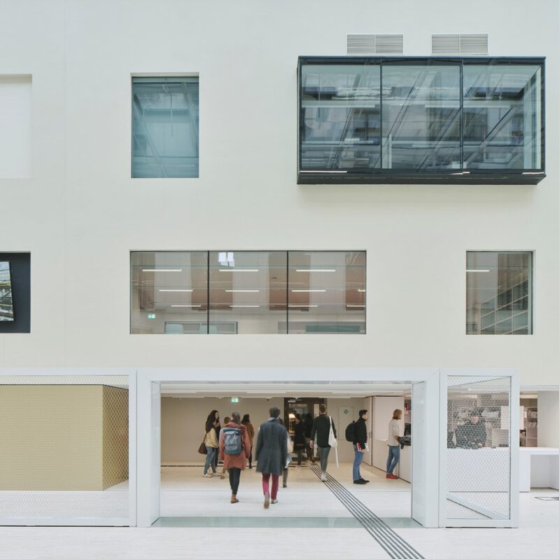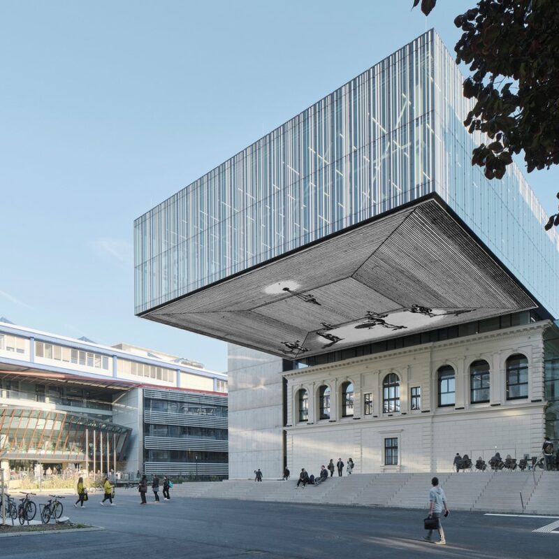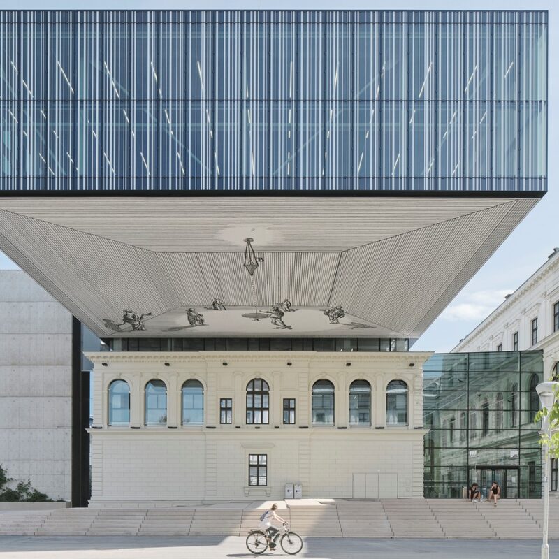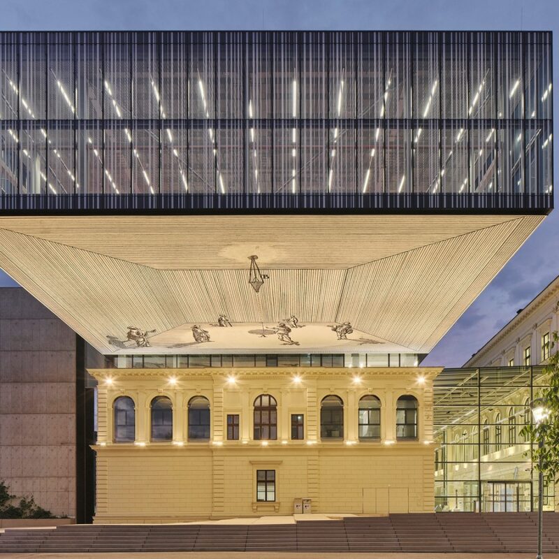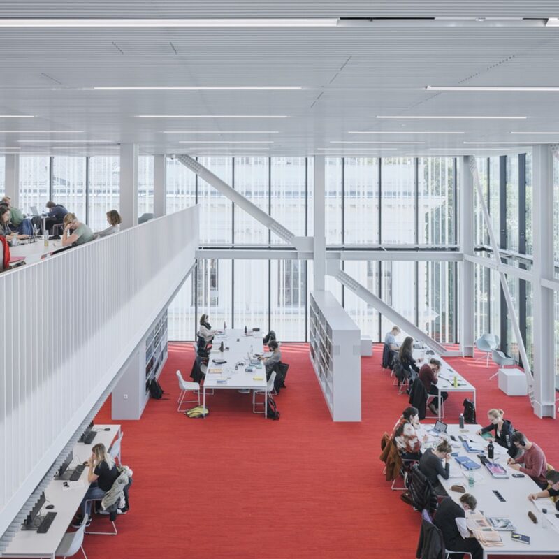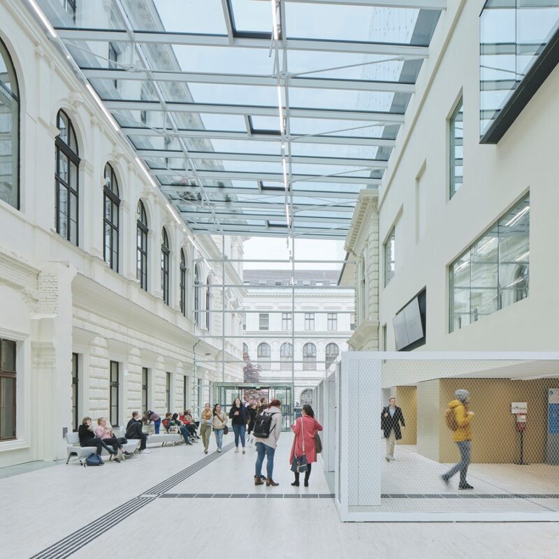Redefining the Campus Hub
The University of Graz Library, designed by Atelier Thomas Pucher, now stands as the heart of the university campus following its remarkable redesign. A striking feature of this transformation is the two-storey glass-fronted platform extending from the top of the historic reading room constructed in 1895. The removal of the 1970s extension revealed the historic, listed façade on the library’s north side, accompanied by a spacious covered area. This revitalization significantly contributes to the urban development of the entire campus.
Modern Library Architecture
The revamped library surpasses the demands of a contemporary library, harmonizing diverse structures, functions, rooms, and styles into a cohesive ensemble. Architect Thomas Pucher introduced a transparent atrium that seamlessly connects the library with the main university building. This integration consolidates various add-ons and extensions from previous years into a unified whole while restoring the original library and historic sections to their former grandeur. The juxtaposition of the existing building and the new structure inspires visitors and solidifies the library as the campus’s focal point.
Multi-Functional Atrium
The newly added atrium serves as an entrance and events foyer, functioning as a central hub with entrances from the north, south, and main university building. It facilitates access to the lecture hall, library service points, reading rooms, and workstations on the new upper storey provided by the glass platform. This integration marks a significant milestone where different sections of the library seamlessly merge into a cohesive unit, enhancing the overall functionality and accessibility for students and visitors alike.



