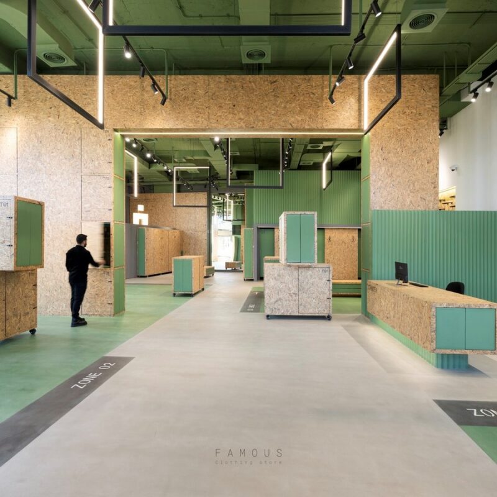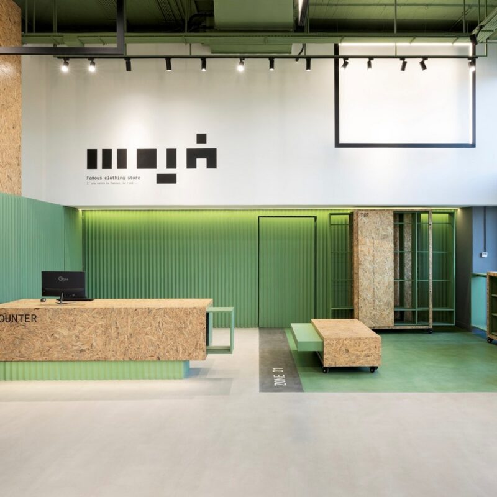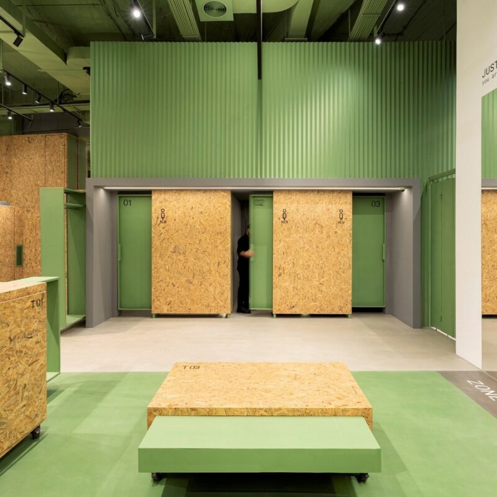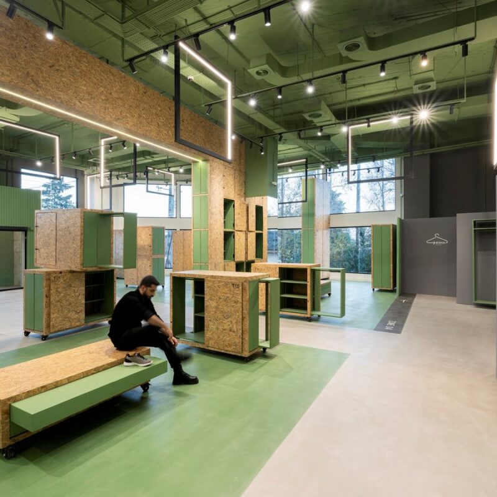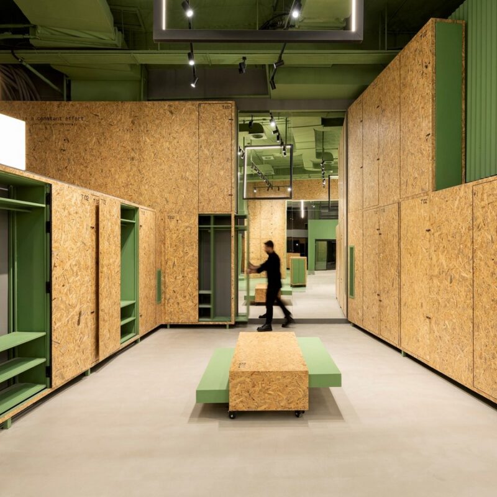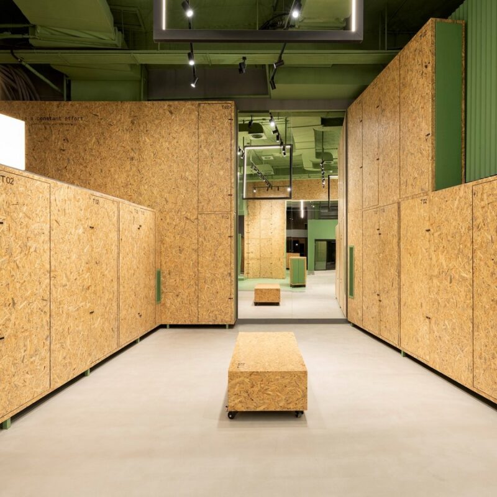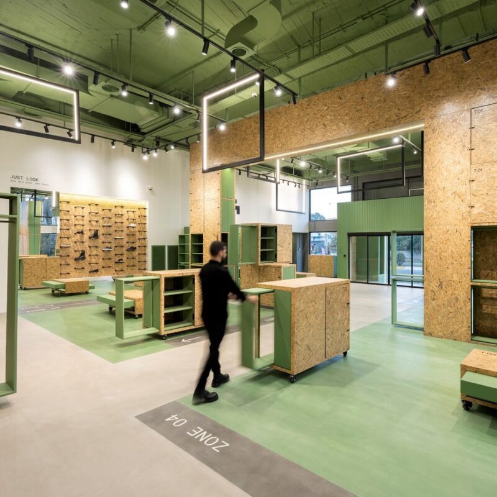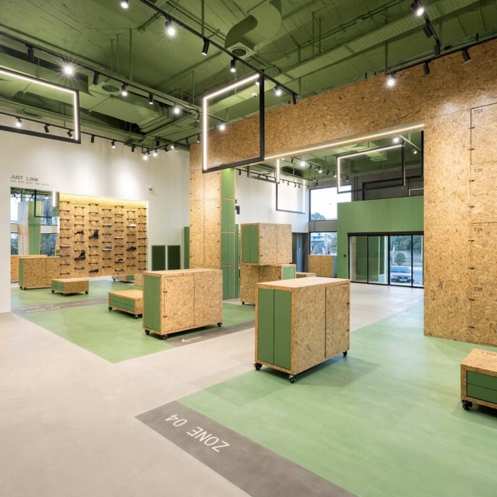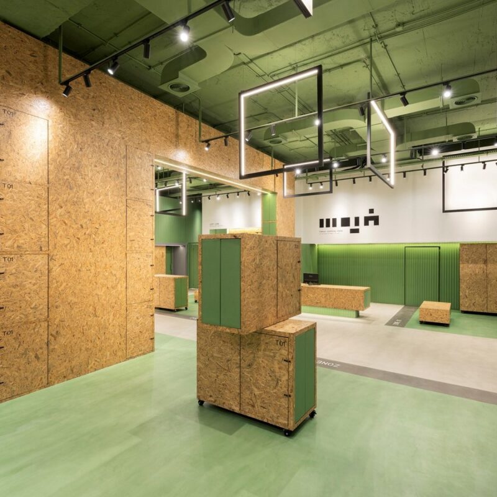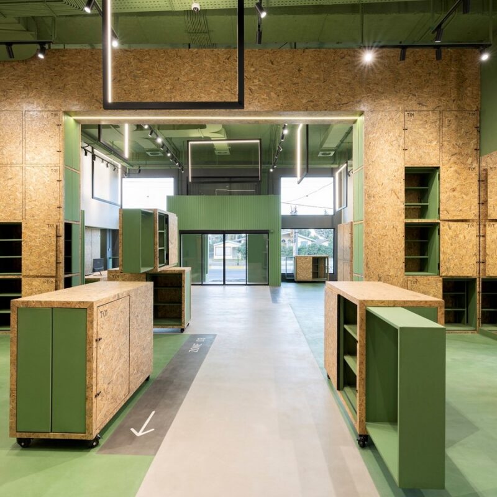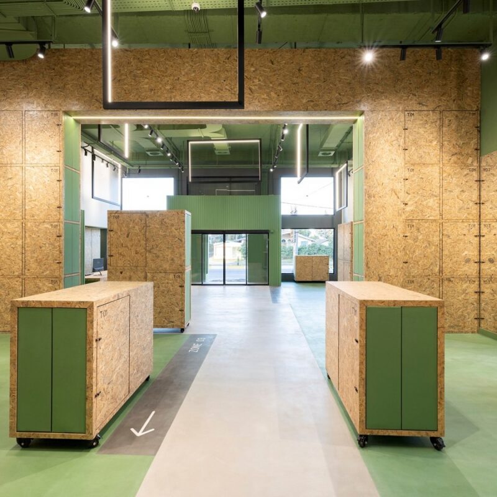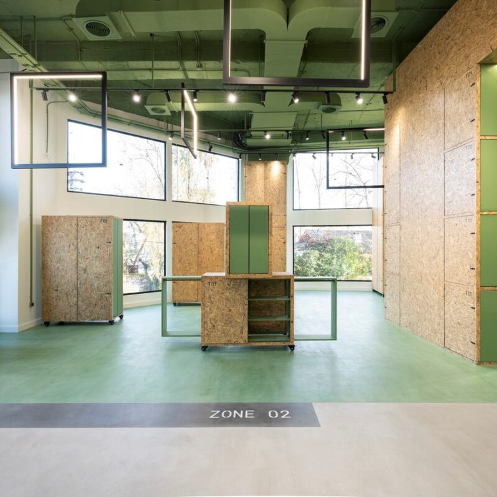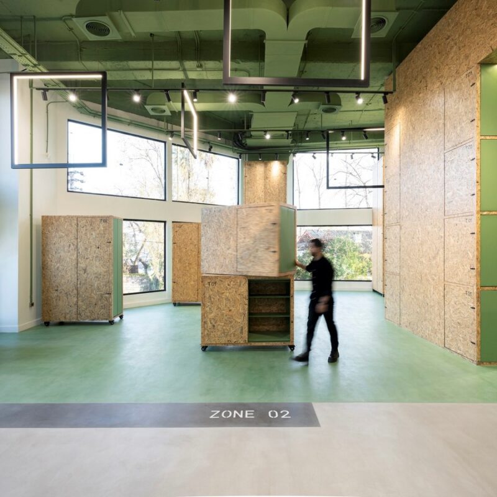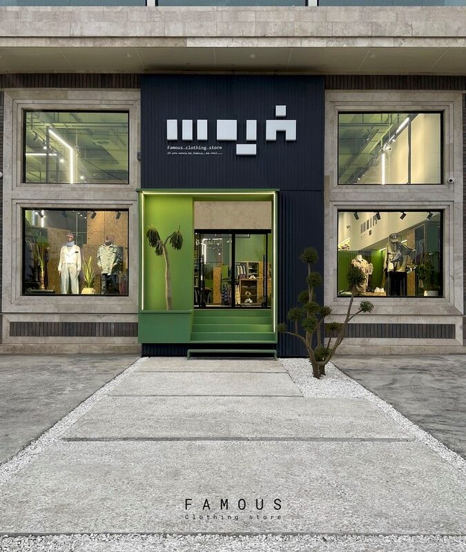The design of the Famous Clothing Store, spearheaded by Neda Mirani, was driven by various factors, including the nature of the rental property, the necessity for layout flexibility, and the potential for future expansion of sales lines. As a result, the project was meticulously crafted with a strong emphasis on flexibility to accommodate evolving needs.
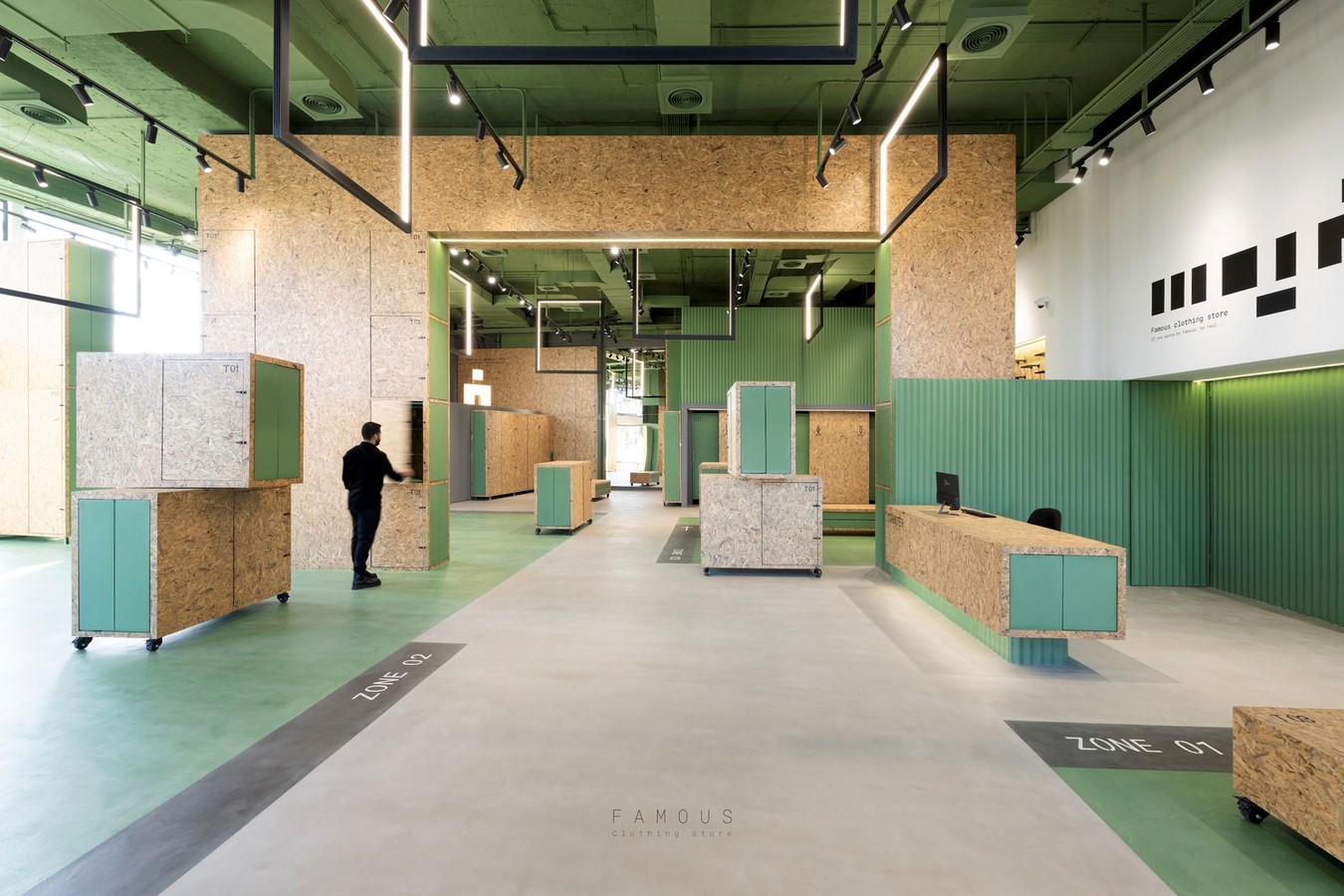 Modular Approach for Flexibility
Modular Approach for Flexibility
To achieve this flexibility, clothing and merchandise were categorized, leading to the creation of three distinct and movable modules: T01, T02, and T03. These modules were ingeniously designed to offer users the ability to alter usage, replicate, relocate, and create diverse visual spaces for customers through different layouts efficiently. Equipped with pull-out frames for storage, these modules maximize adaptability while optimizing space utilization.
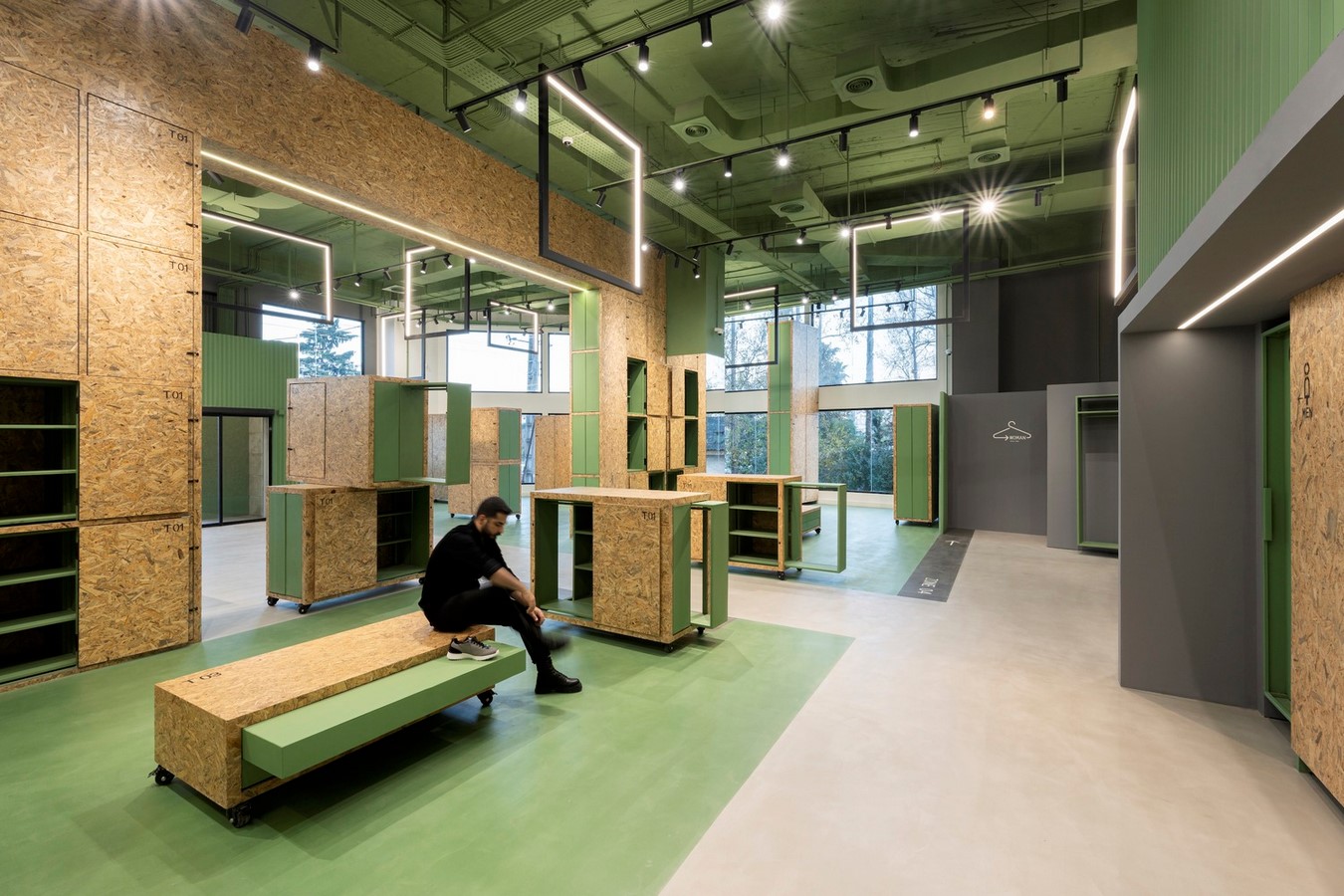 Material Selection and Brand Identity
Material Selection and Brand Identity
The modules were clad in relatively cost-effective OSB material, featuring varying wood textures. Metal frames, painted in the brand’s signature green hue, were utilized for clothing and item hanging, serving as a prominent brand identifier. Keeping the facilities and ceiling structures exposed further enhances spatial coordination and visual appeal.
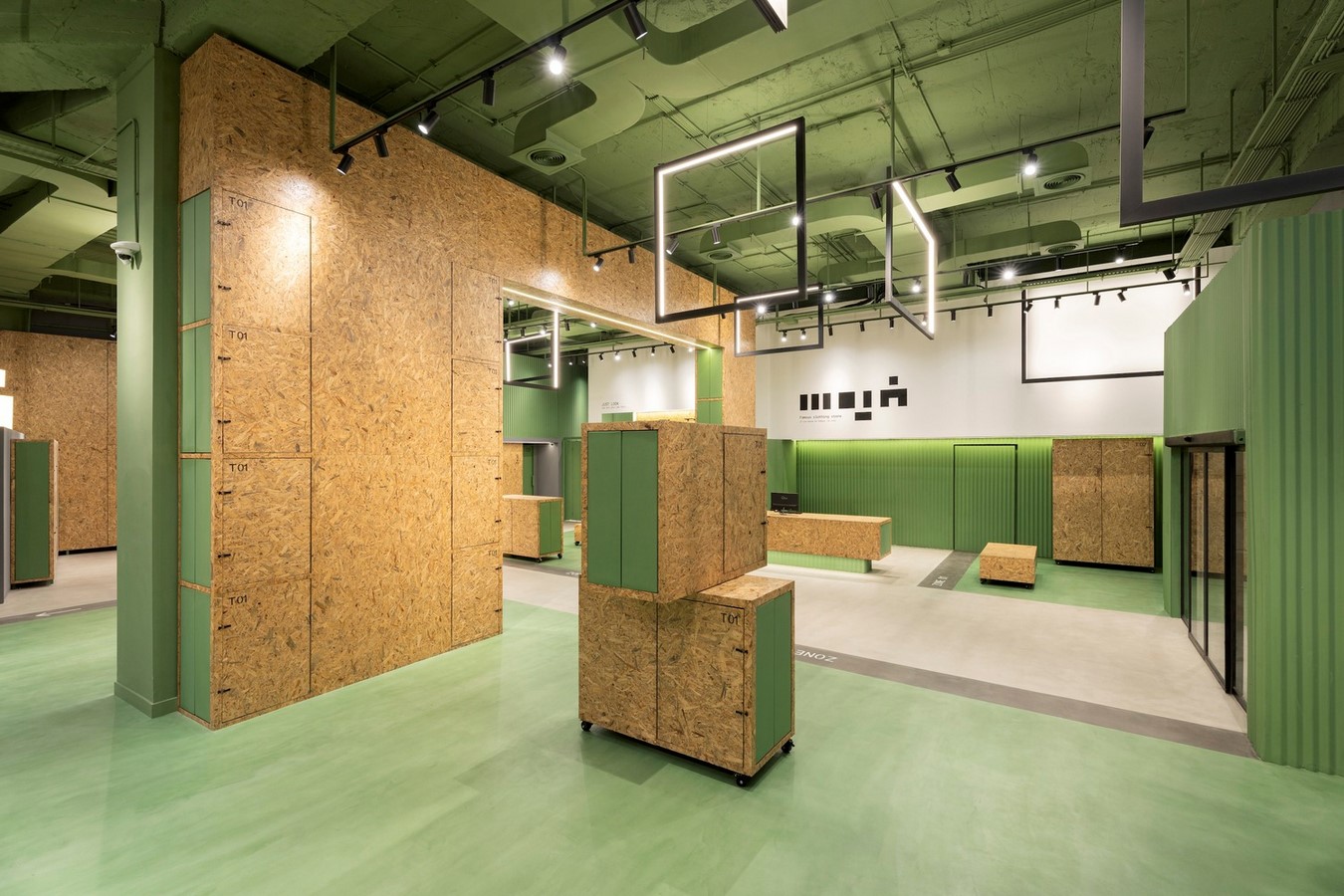 Functional Spaces and Employee Facilities
Functional Spaces and Employee Facilities
The store’s layout includes fitting rooms for both genders, with one doubling as a storage area for store items. Additional amenities such as a small dining area, kitchenette, and restroom were strategically incorporated for employee use. Situated in the right zone of the store and separated from the sales area by a metal accordion door, these spaces ensure efficiency and convenience for staff members.
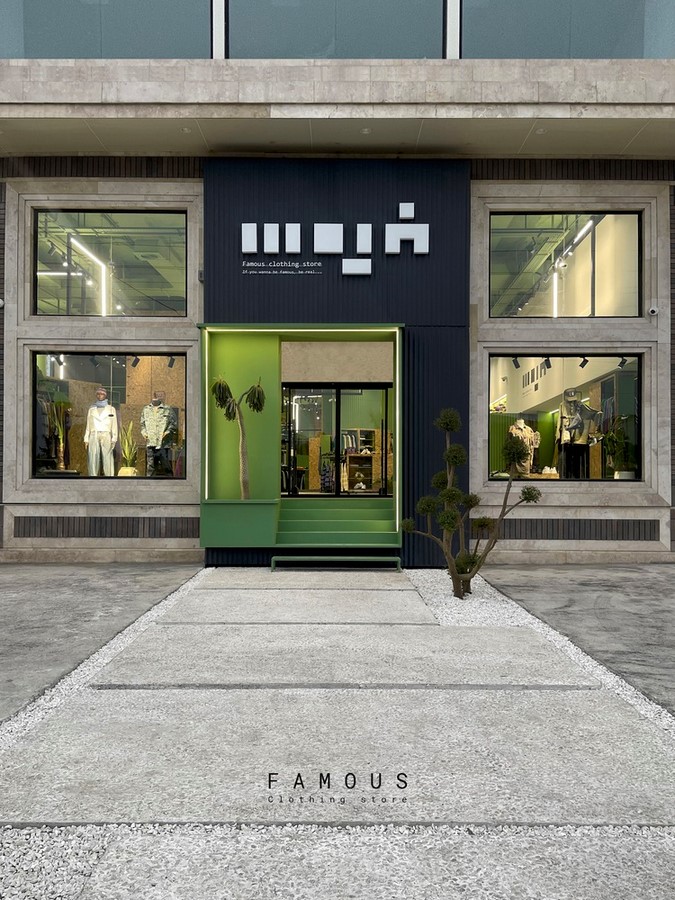 By adopting a modular approach and integrating multifunctional spaces, Neda Mirani has successfully designed a Famous Clothing Store that not only meets current requirements but also anticipates future needs with ease and adaptability.
By adopting a modular approach and integrating multifunctional spaces, Neda Mirani has successfully designed a Famous Clothing Store that not only meets current requirements but also anticipates future needs with ease and adaptability.



