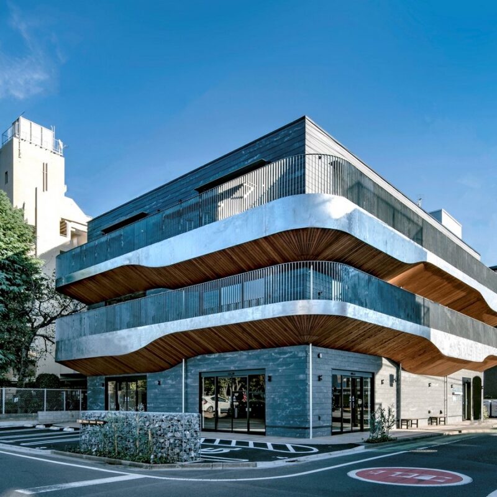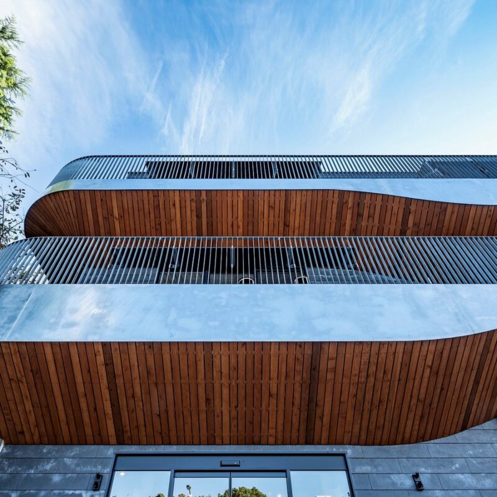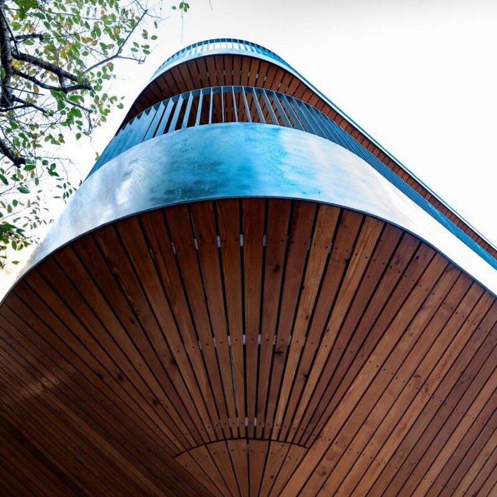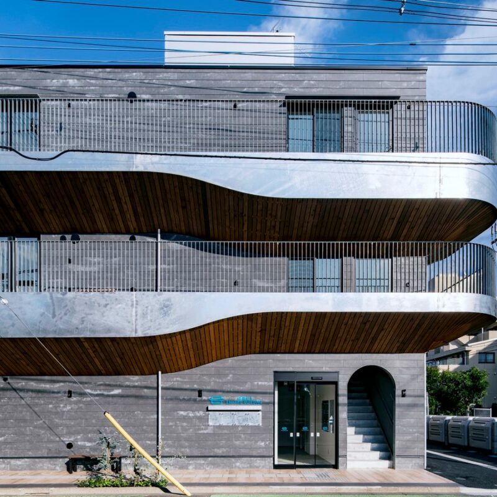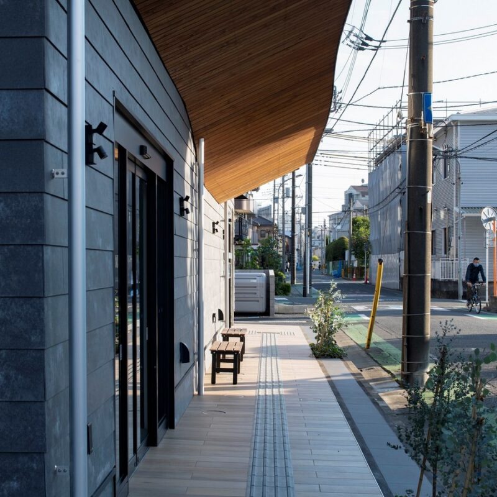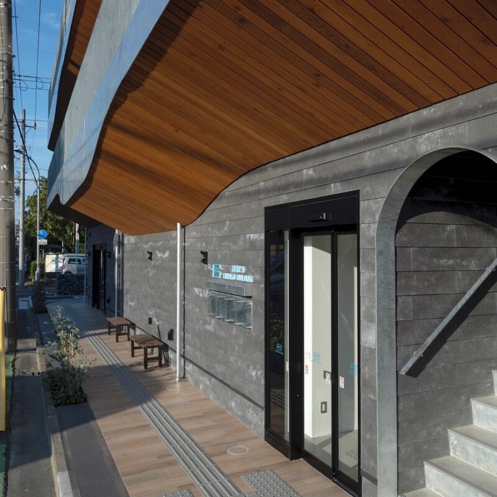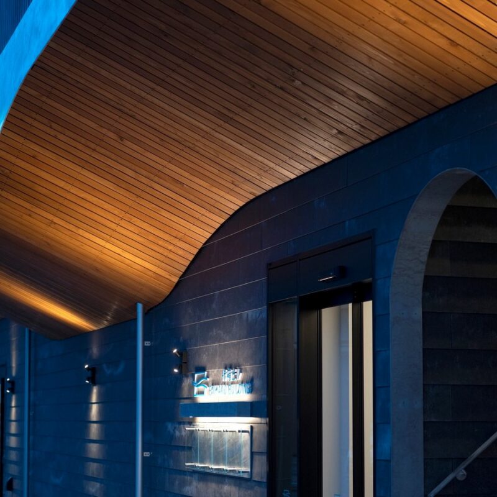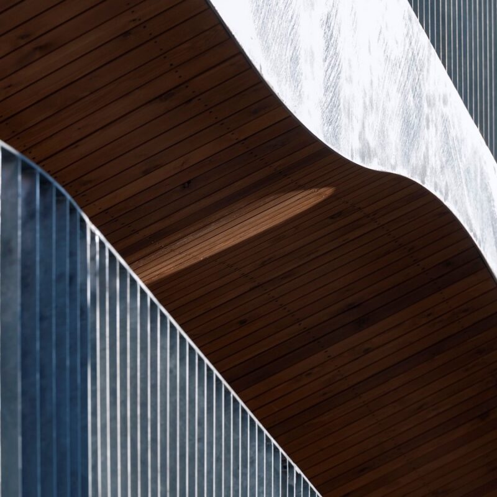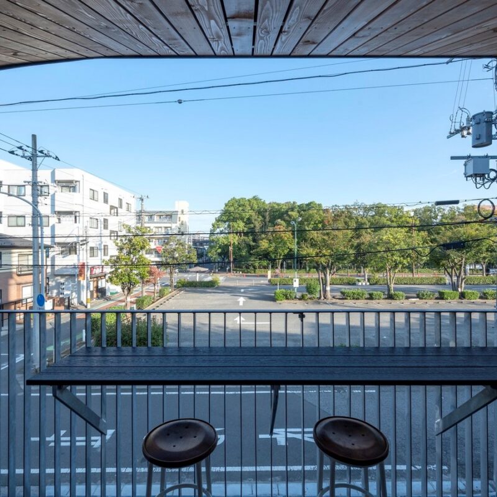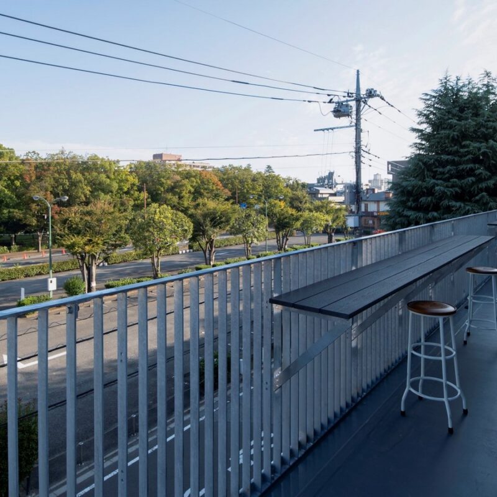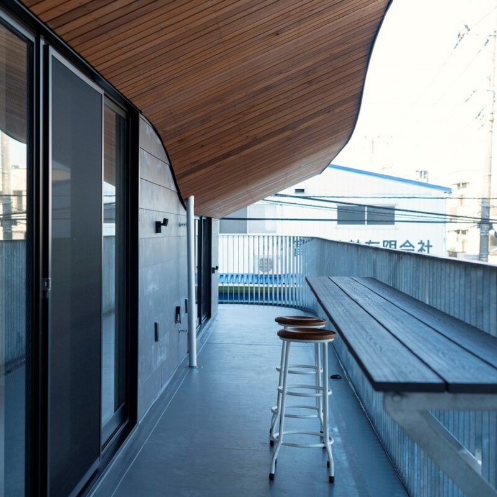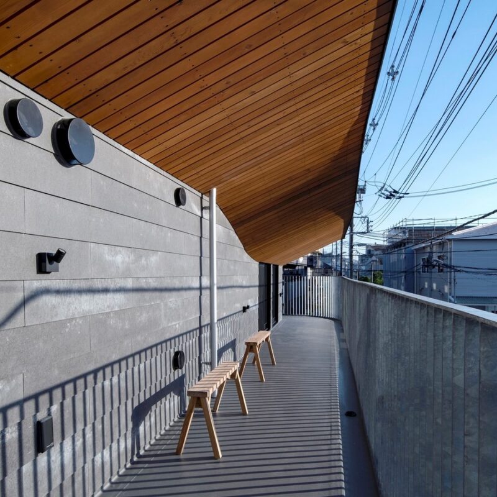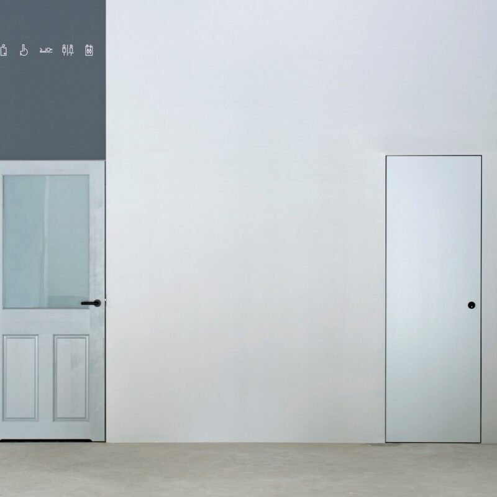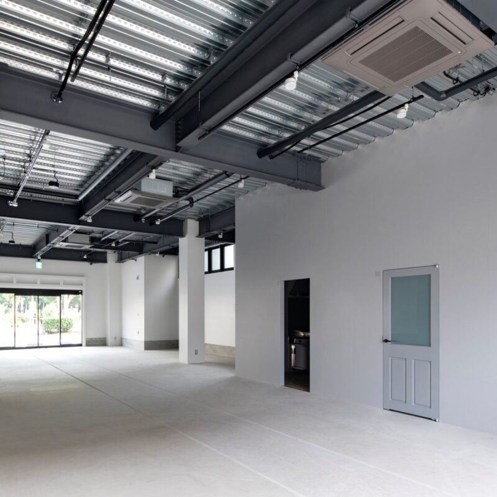Strategic Location
Enhako Building, crafted by Organic Design Inc., strategically stands at the intersection of a residential enclave and a mixed commercial-government district. This positioning, albeit a block away from the main road and a short distance from the nearest train station, sparked a conversation about the potential of a leased commercial space in attracting a steady stream of visitors.
Community Dynamics
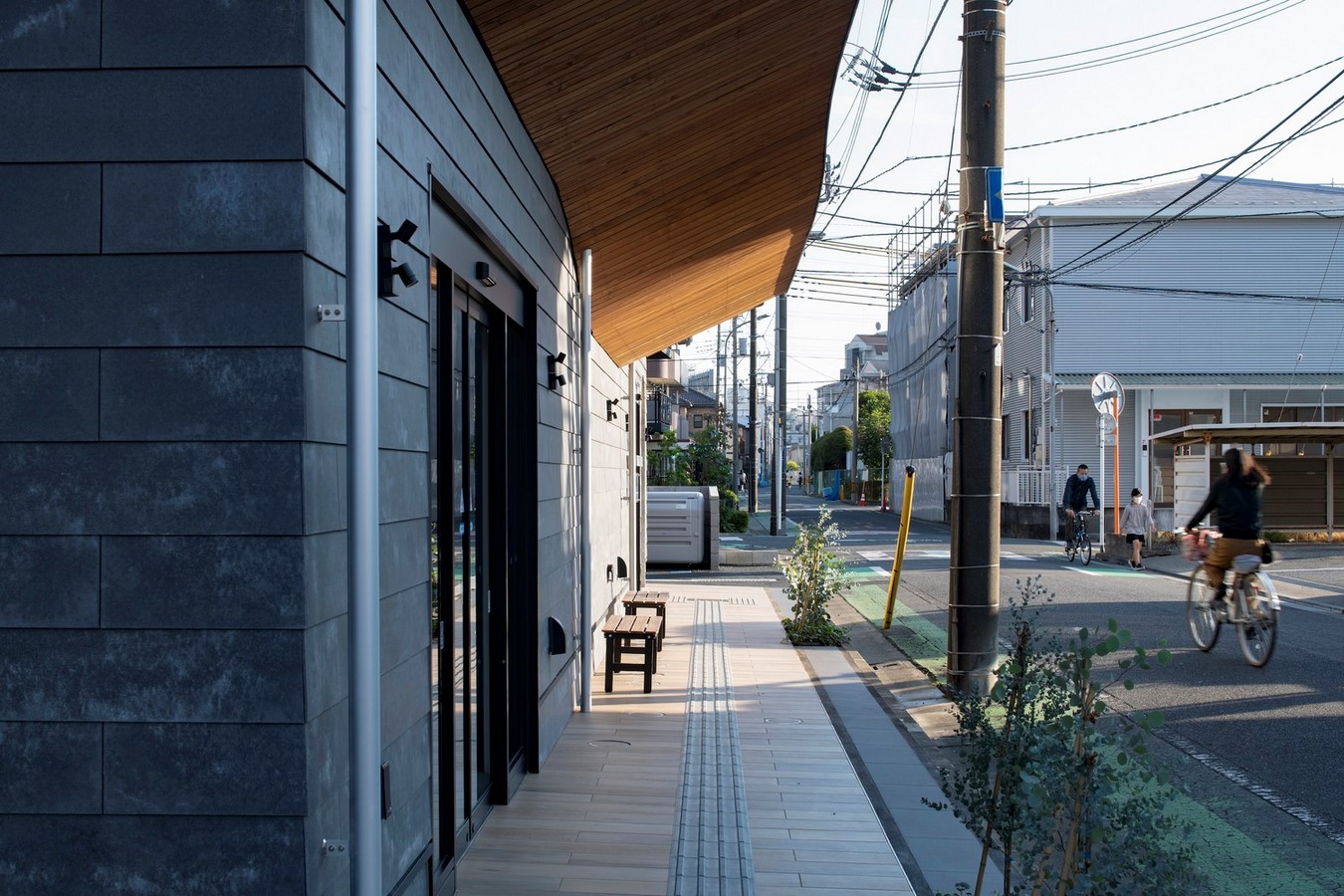
Throughout the week, a diverse mix of individuals traverses between the residential and commercial-government districts. Elderly residents frequent clinics and welfare facilities, homemakers gather at supermarkets and cafés, and children attend test-prep centers. Weekends witness a bustling morning market, park visits, and family outings at nearby eateries, enriching the area’s vibrancy.
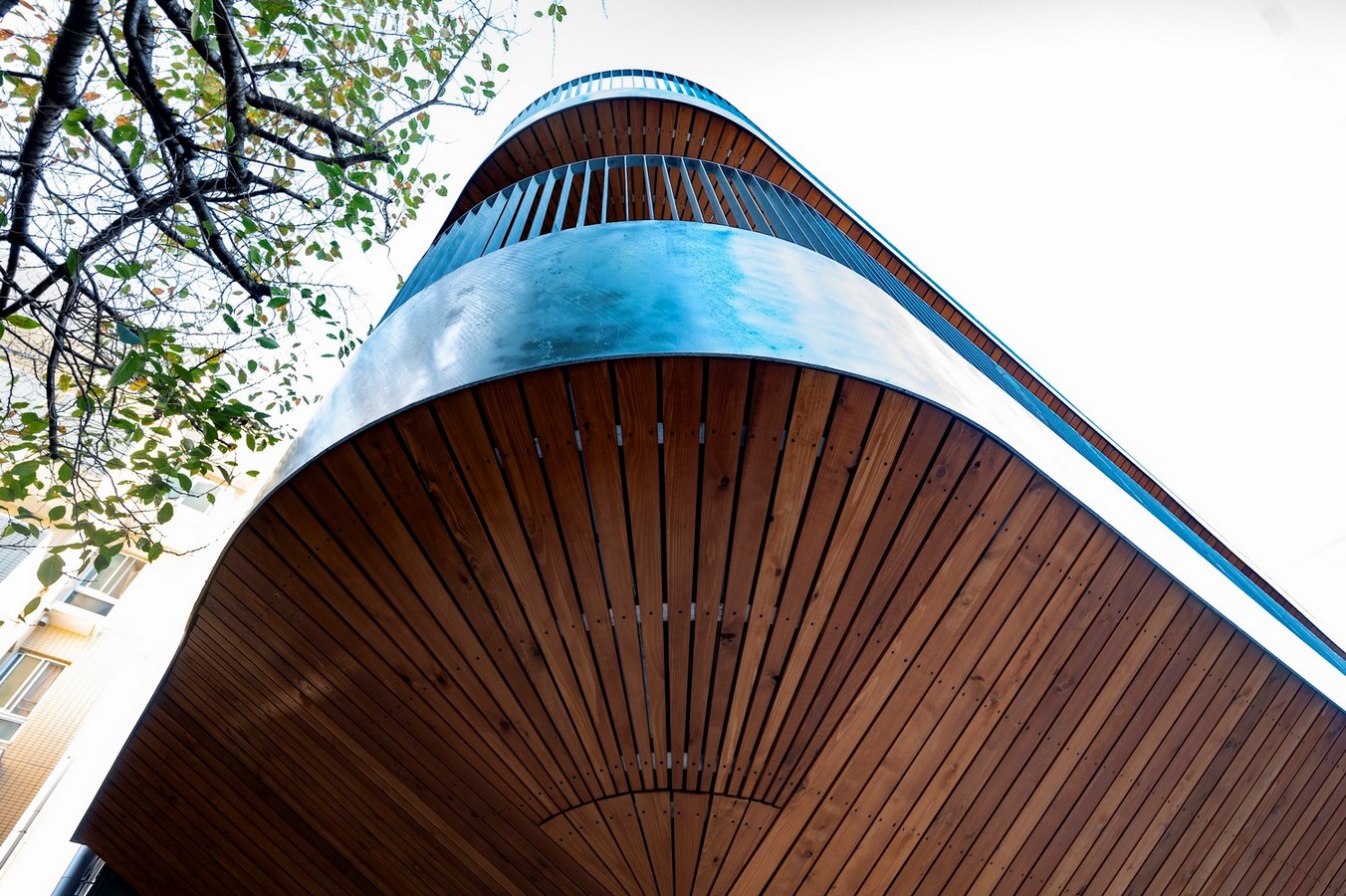 Design Concept
Design Concept
Organic Design Inc. envisioned Enhako Building as a welcoming hub for this dynamic community flow. Verandas and balconies were strategically integrated, offering spaces for relaxation and interaction. The warm wooden eaves under the balconies not only add aesthetic charm but also beckon people, defining the building’s inviting ambiance.
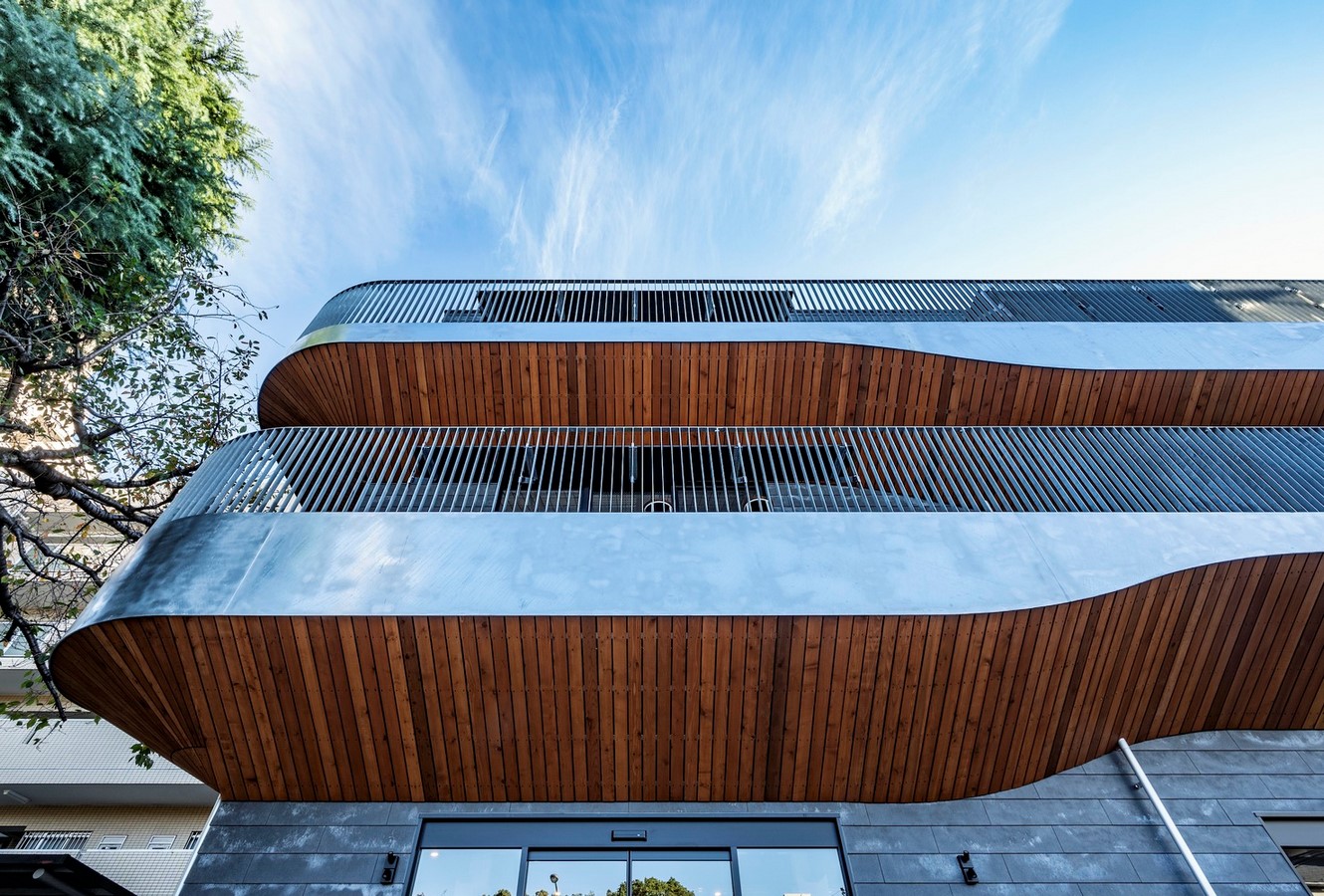 Embracing Surroundings
Embracing Surroundings
Facing north, the building capitalizes on scenic views of tree-lined streets, the park, and city hall. This orientation invites the essence of summer festivals and plant fairs into the building, fostering a lively atmosphere. The layout, with shops and a clinic, aims to seamlessly blend into the daily routines of residents and visitors, promoting accessibility and engagement.
Sustainable Community Engagement
The design ethos centered on creating a sustainable commercial space that thrives on community interaction. The veranda’s extension into the street encourages people of all ages to pause and engage, fostering a sense of belonging. The flexible interior rental options cater to diverse business needs, ensuring adaptability and longevity within the community context.
Enhako Building stands as a testament to harmonizing architectural design with community dynamics, bridging gaps between residential tranquility and commercial vibrancy in a cohesive urban environment.



