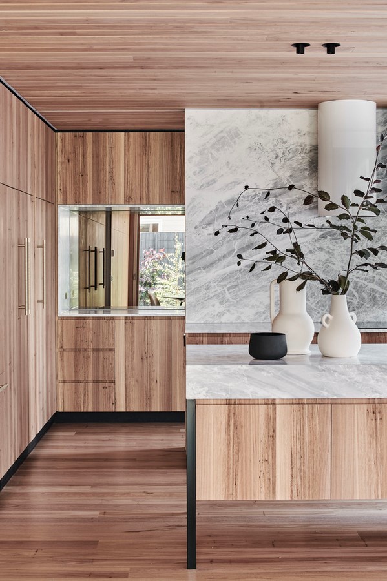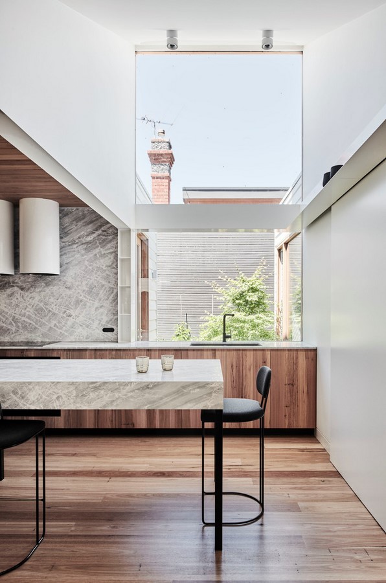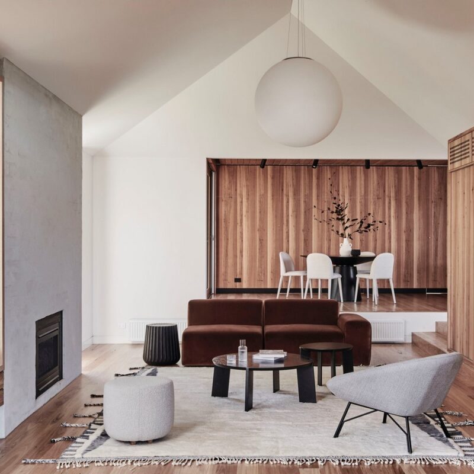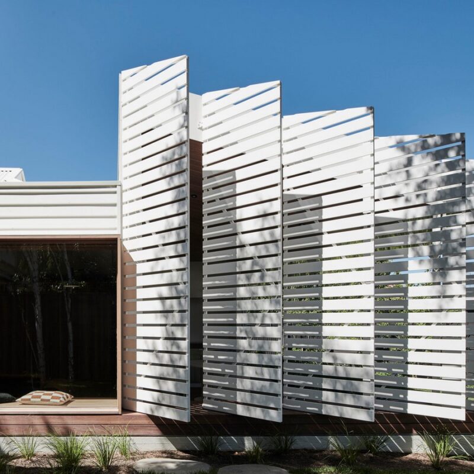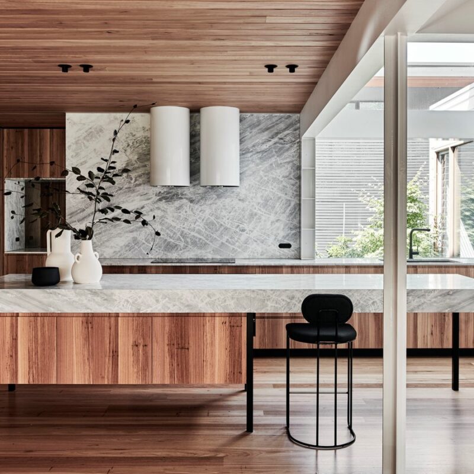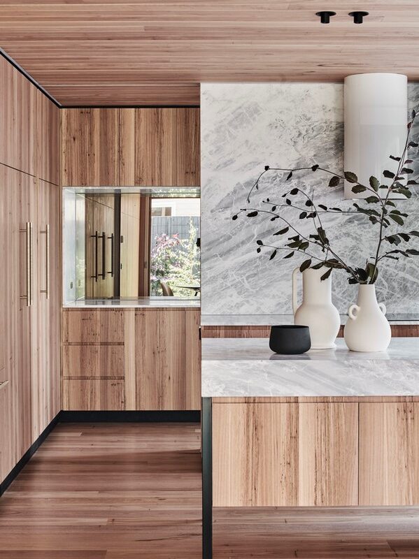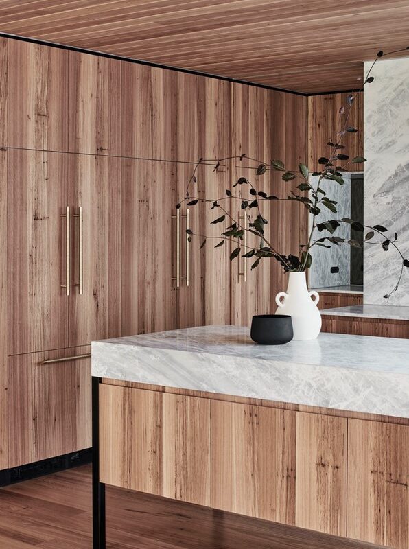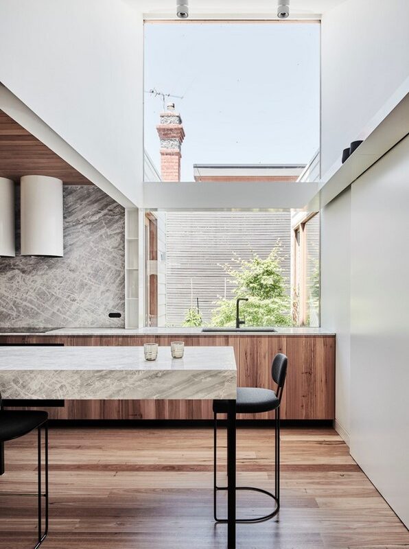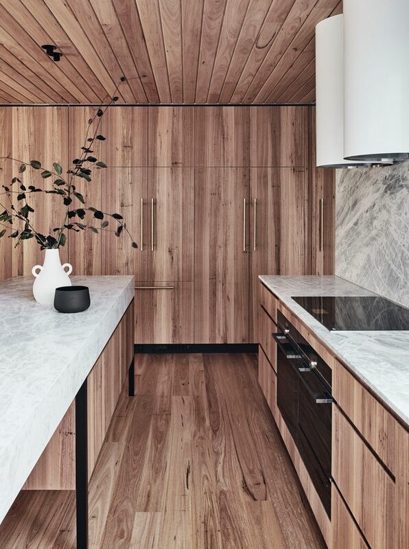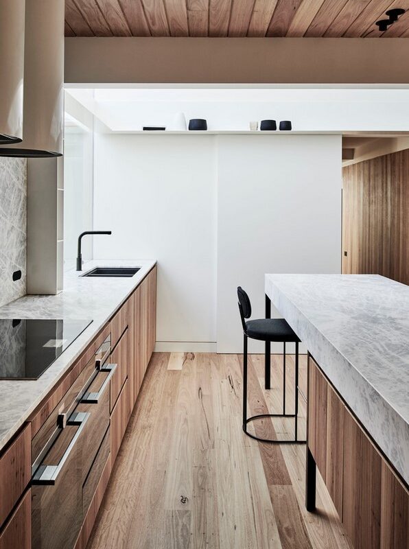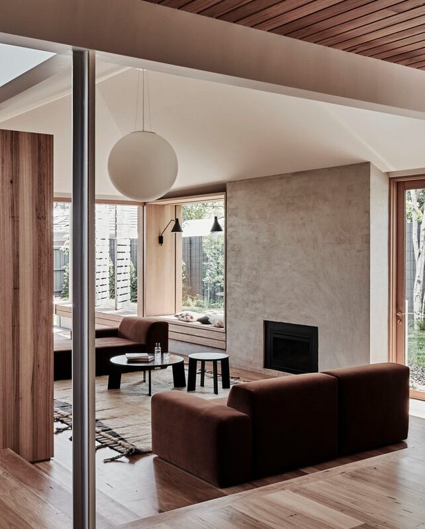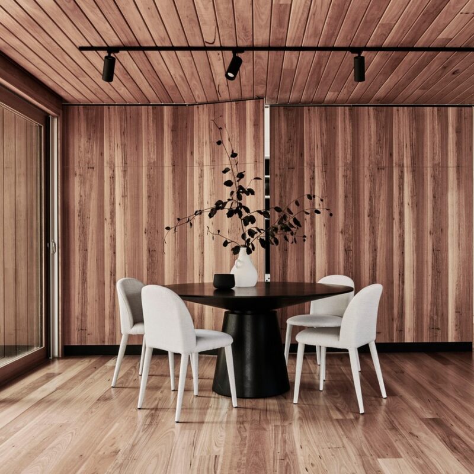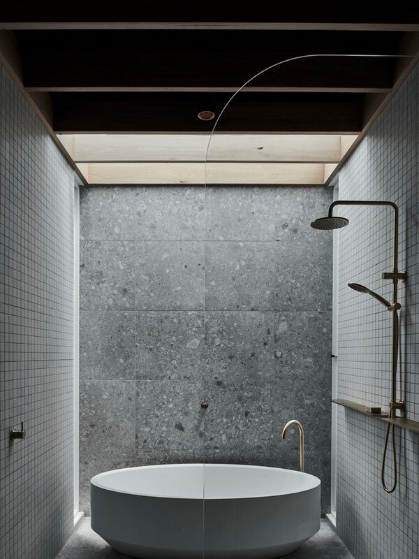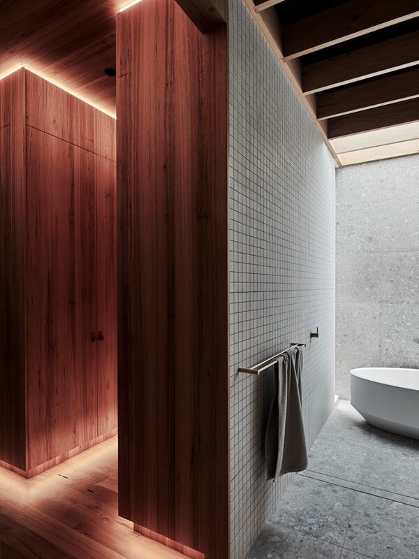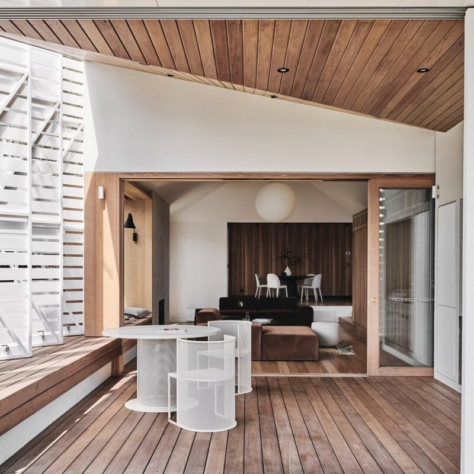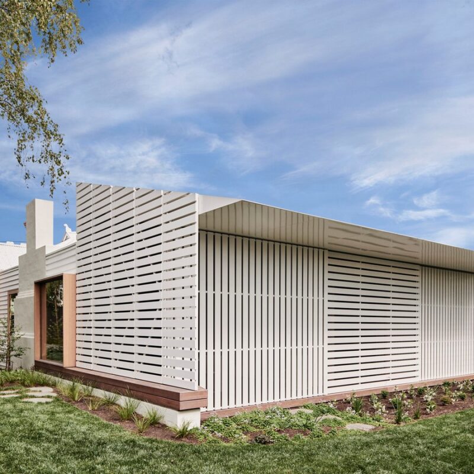Introduction
Brighton House, a classic dwelling with a rich history, has undergone numerous transformations over the years. Originally owned by the clients since the 1970s, the property witnessed expansions in the 1990s by architect John Cuthbert to accommodate their growing family. The latest iteration of renovations emerged from evolving life circumstances, focusing on retired living, family gatherings, and hosting grandchildren.
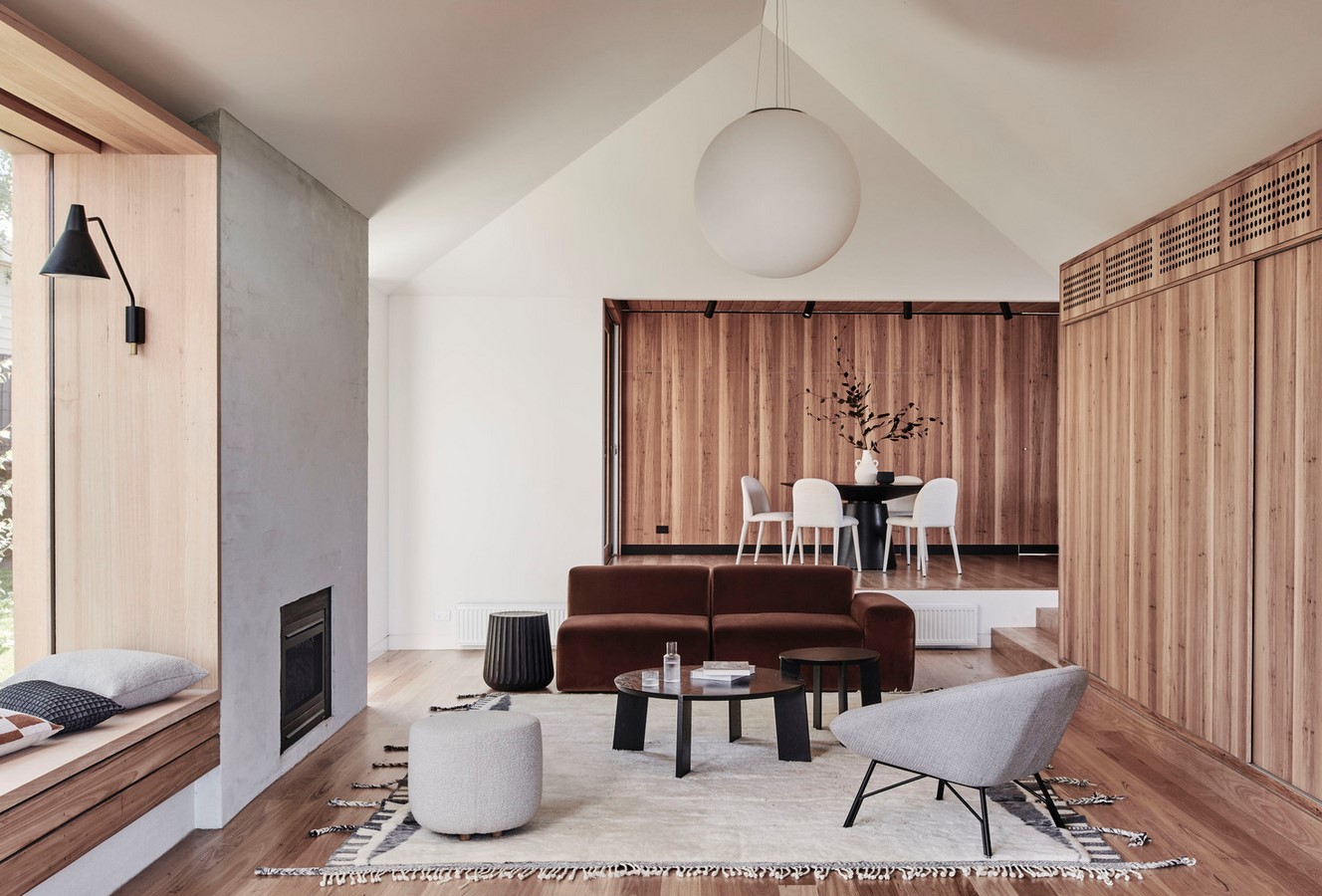 Preservation Efforts
Preservation Efforts
Despite initial challenges posed by the existing structure’s limitations, the project prioritized preserving the home’s character and landscape. While not designated as a heritage site, efforts were made to integrate alterations and additions sympathetically. The clients, passionate about architecture, embraced a design approach that respected the original building’s integrity.
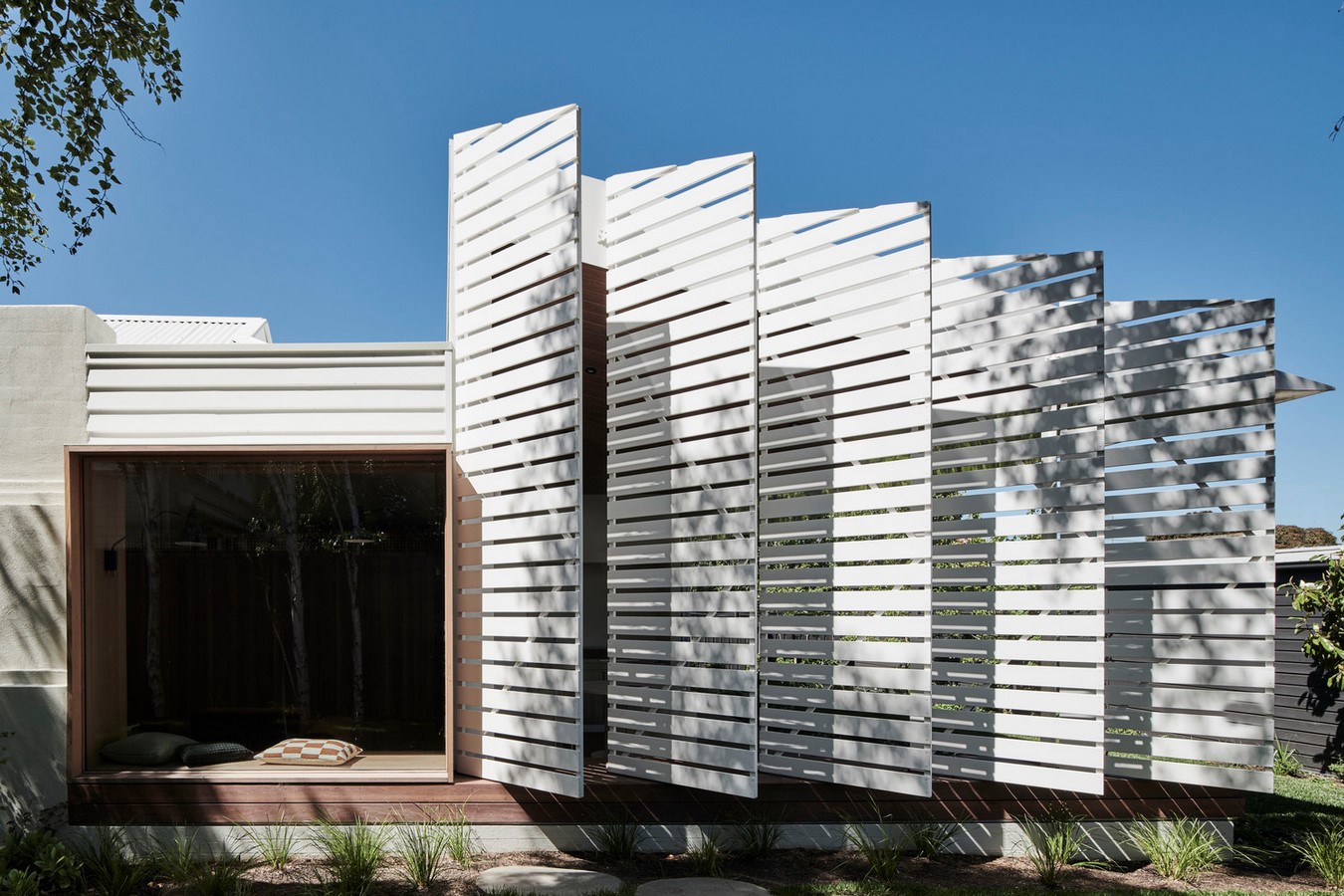 Adaptive Design
Adaptive Design
The renovation aimed to modernize the home by replacing enclosed spaces with an open-plan layout, adaptable to the occupants’ changing needs. By eliminating dead-end areas, the extension seamlessly integrated with the existing structure, offering a fluid transition between old and new.
Minimalist Aesthetic
The design adopted a minimalist approach to materiality and form, with undulating roof forms blending harmoniously with the residential context. Australian hardwood cladding and high-performance double-glazed windows were meticulously selected to enhance both aesthetics and functionality.
Unification of Period and Contemporary Elements
Central to the project was the unification of period features with contemporary design elements. Existing fireplaces were refurbished and retained, serving as focal points that bridged the past and present. Traditional architectural details were meticulously restored and reinterpreted in the new sections of the home, preserving its timeless charm.
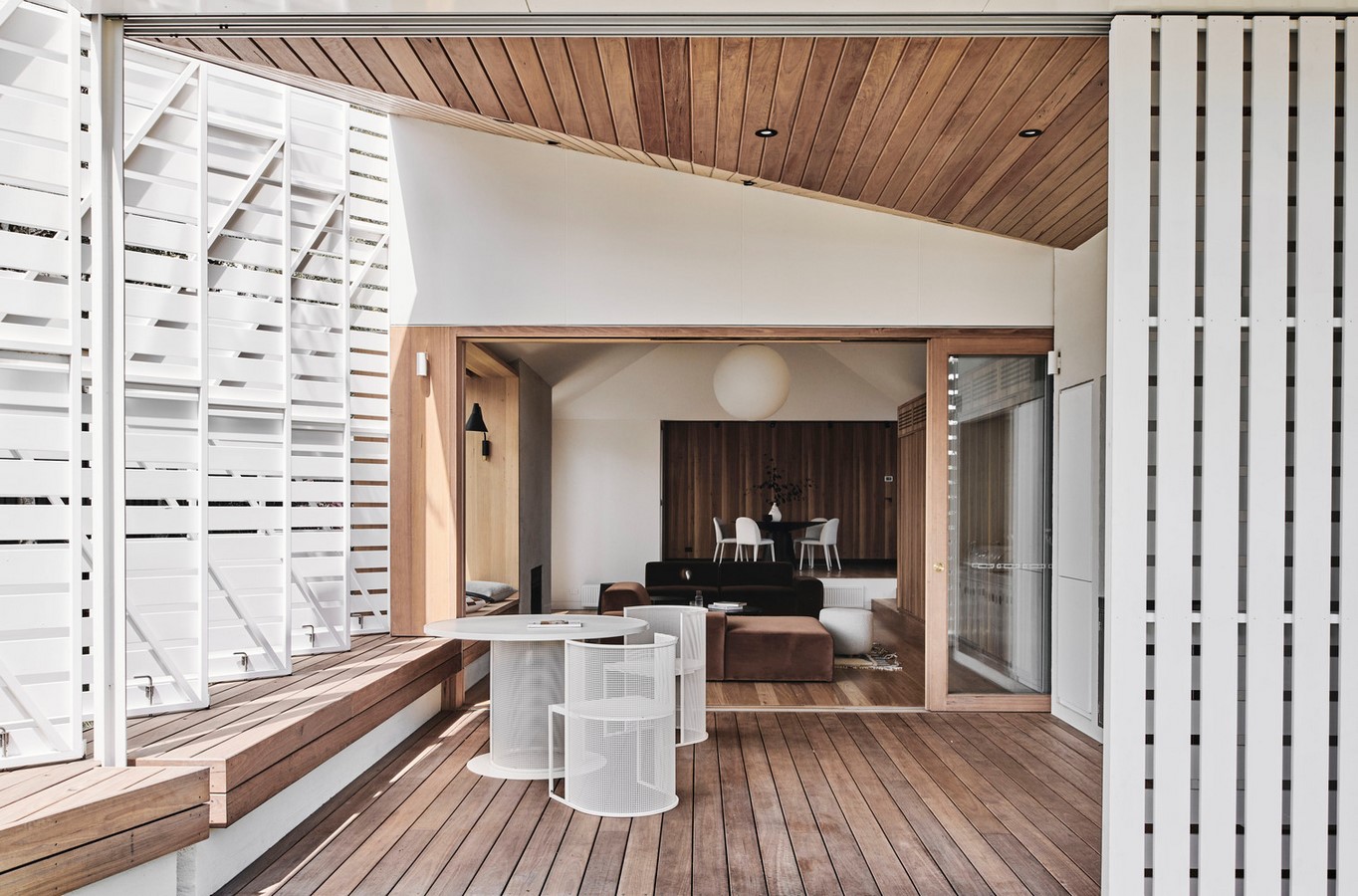 Conclusion
Conclusion
Brighton House stands as a testament to the seamless integration of historical character with modern living. Through thoughtful restoration and adaptive design, FIGR Architecture & Design has honored the home’s heritage while ensuring its relevance for generations to come.



