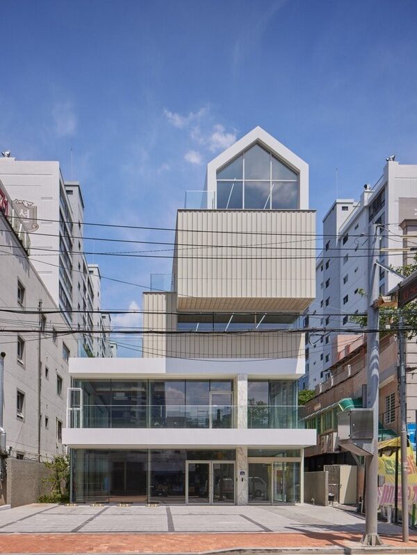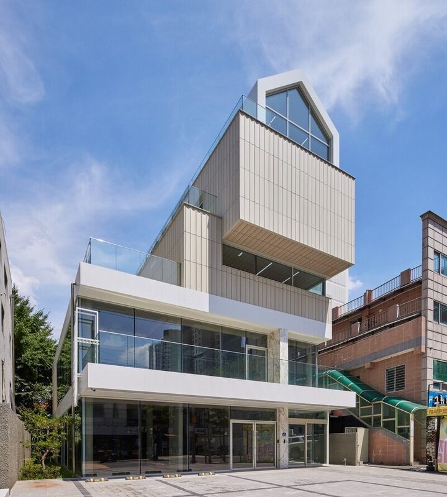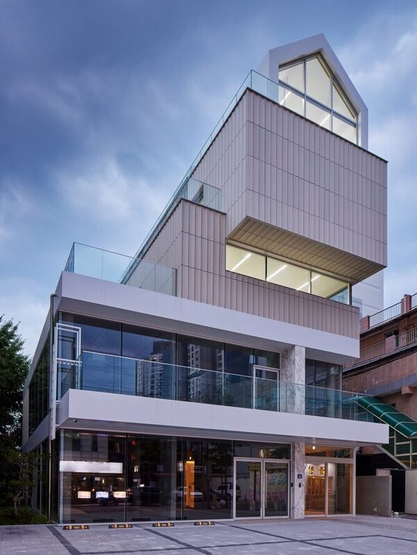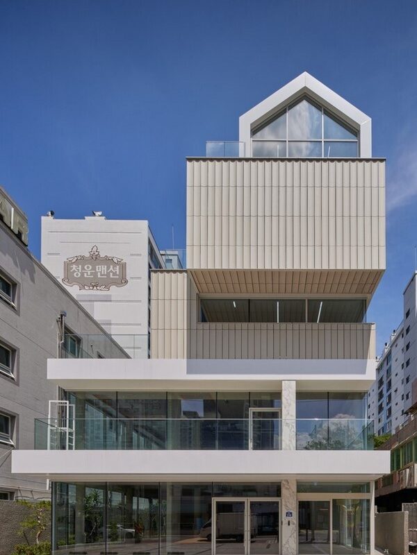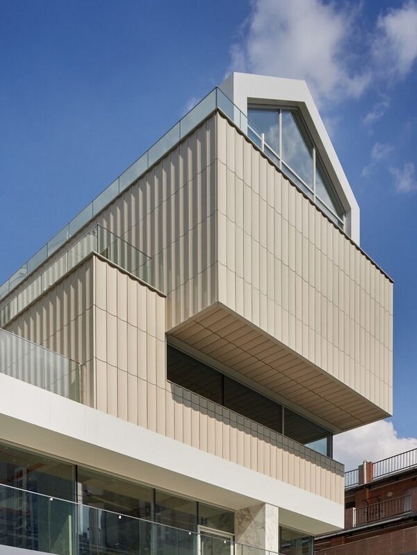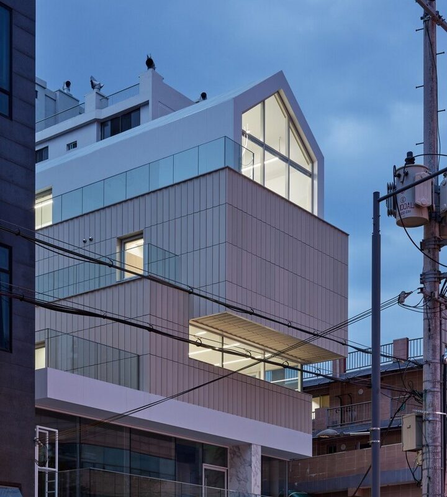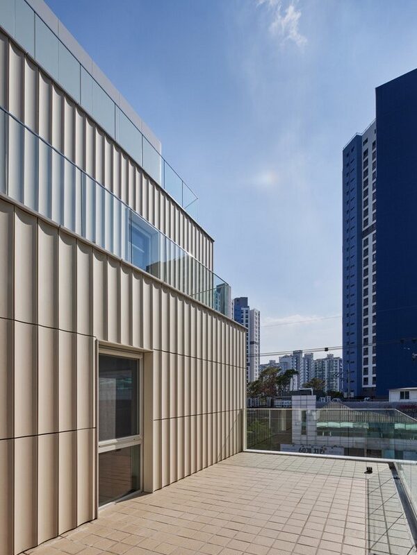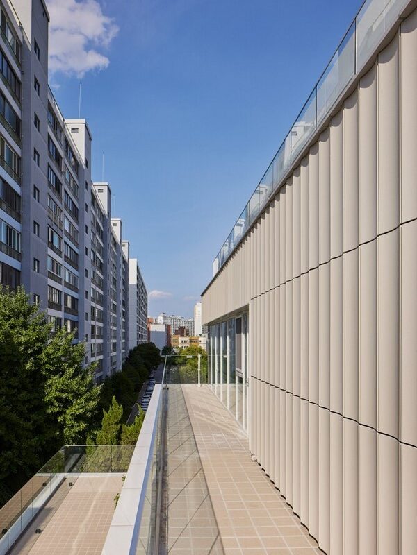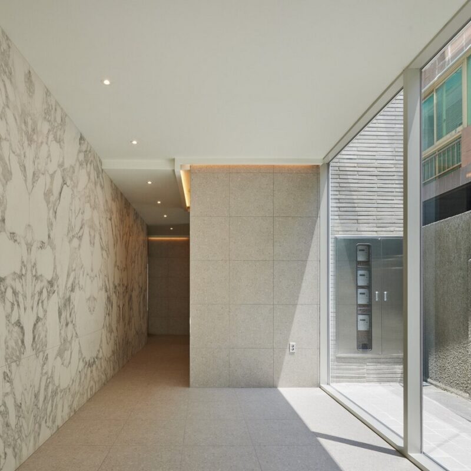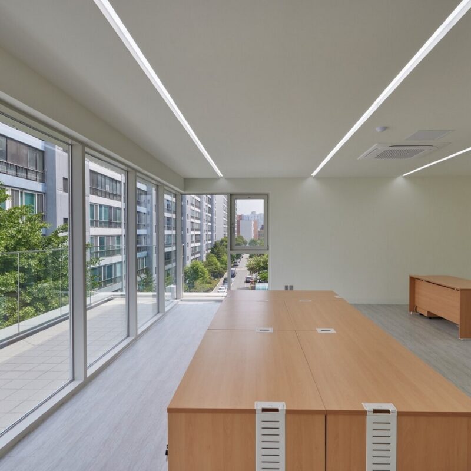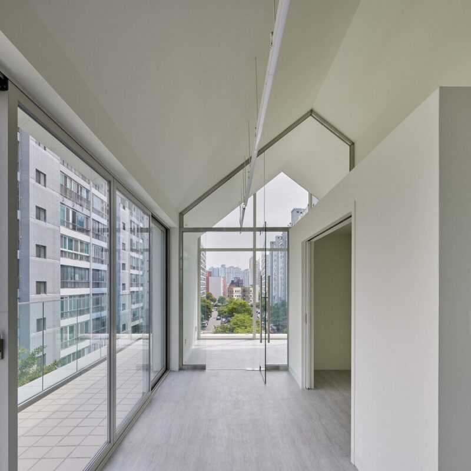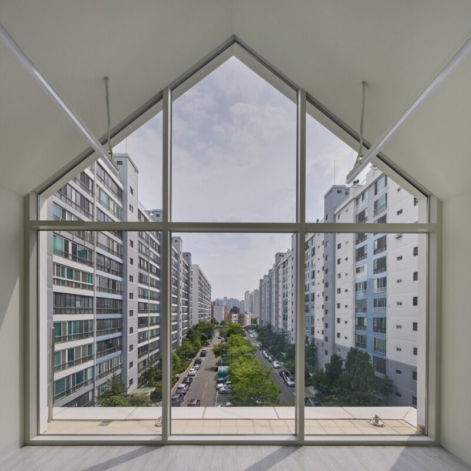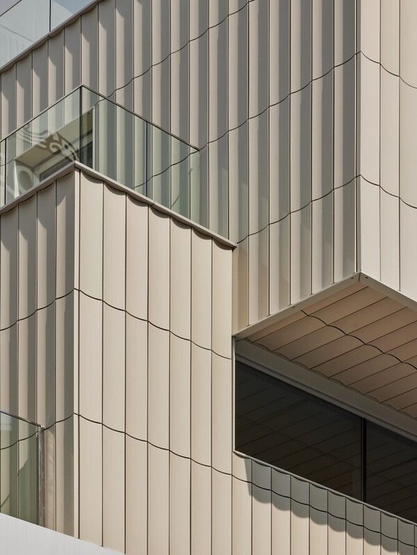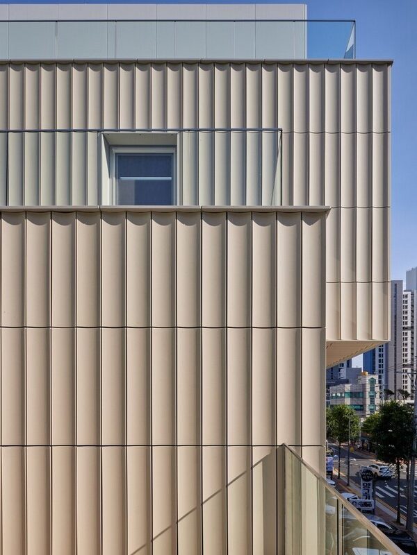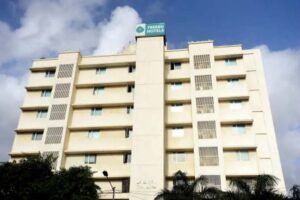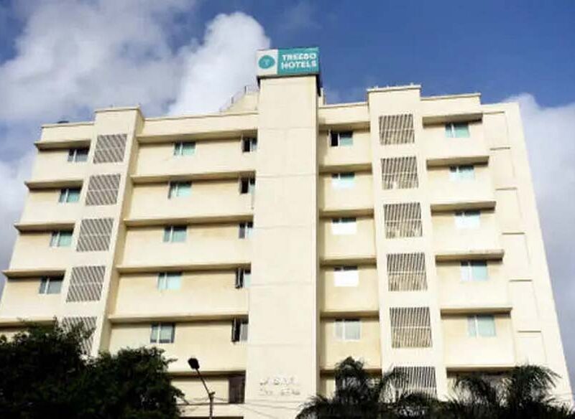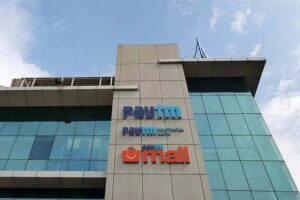Located in Daebong-ro, Jung-gu, Daegu Metropolitan City, the DK Daegu branch HQ by skimA redefines the concept of a local branch office. Situated in a street once bustling with commercial activity, the design of the new branch office aims to rejuvenate the space while aligning with the company’s identity.
Contextual Considerations
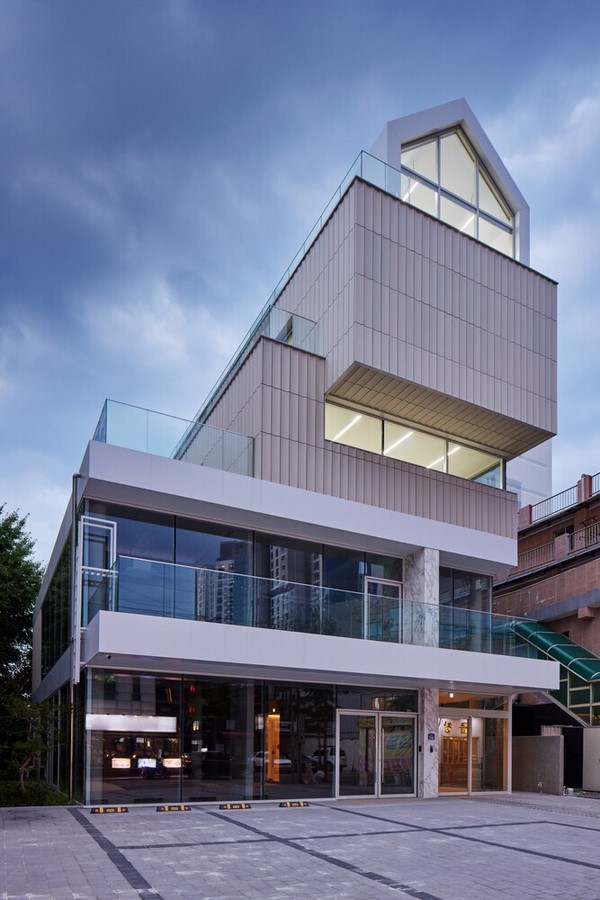
Daebong-ro, formerly known as Bonnidan-gil, has witnessed changes over the years, with a decline in popularity due to redevelopment. The site, facing a 200 m-long open view between apartment buildings, presented an opportunity to create a modern office space that harmonizes with its surroundings.
Design Objectives
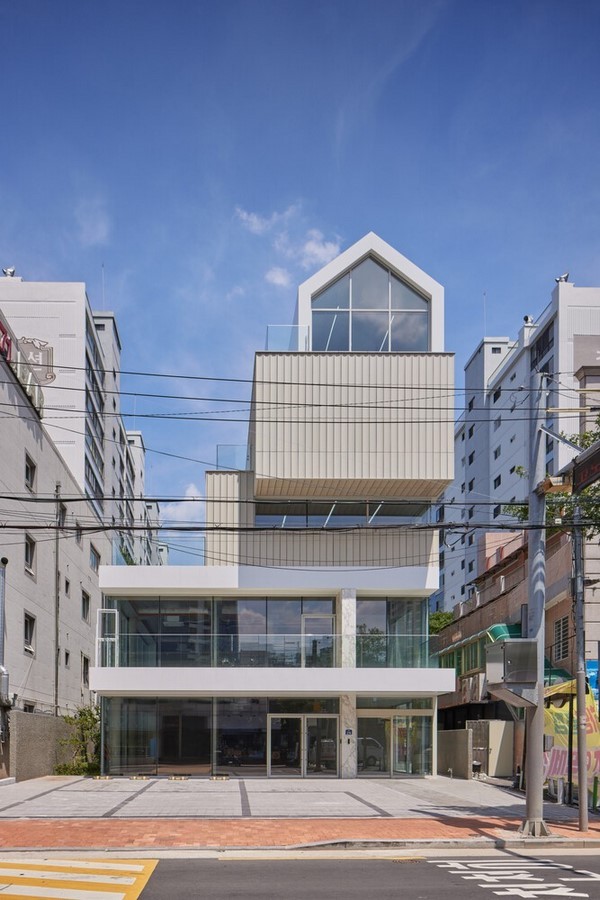
The project aimed to accommodate business expansion and maximize rental space while avoiding a stepped form mandated by light regulation. The challenge was to blend commercial and workspace elements seamlessly into a single cohesive structure that respects the residential area’s aesthetics.
Massing Strategy
The overall massing strategy involved indenting the building towards the main street, creating a three-dimensional front facade without compromising on light regulations. The lower floors feature open commercial spaces with full-height windows and external terraces, fostering a lively atmosphere that connects with the commercial street.
Architectural Features
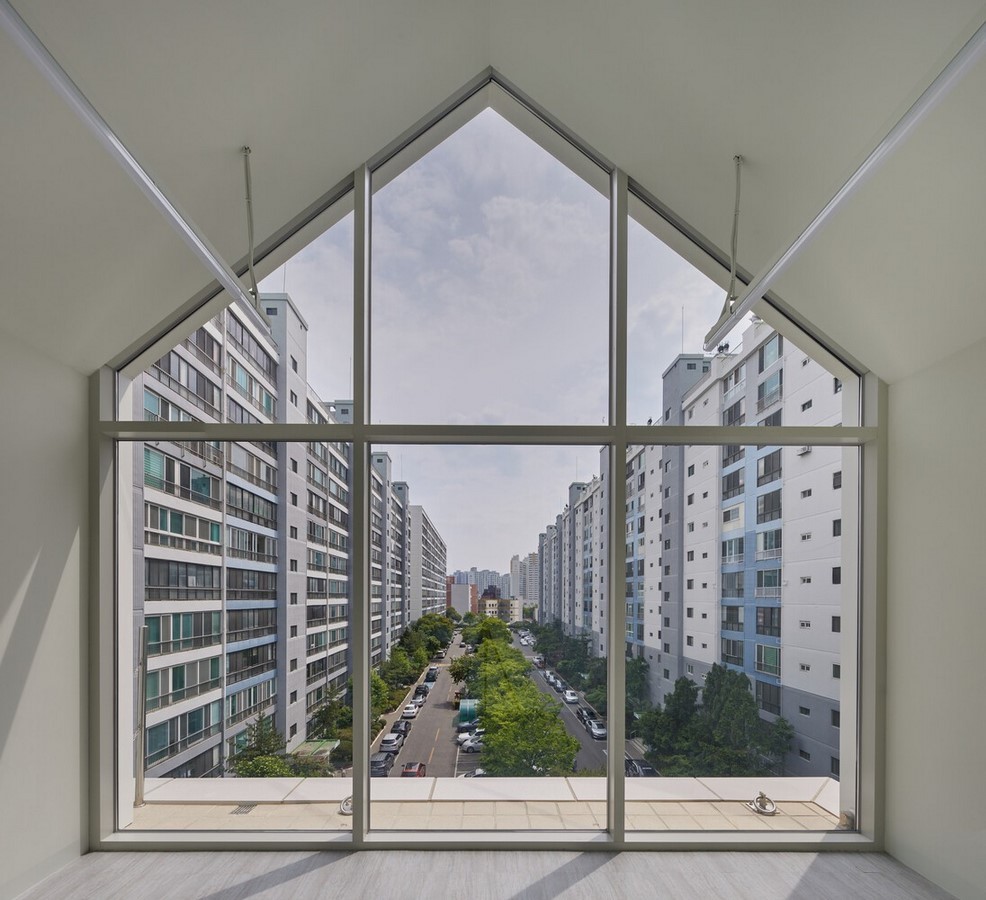
- Distinct Volumes: The building’s design includes distinct volumes for commercial and office spaces. The lower floors emphasize openness and connectivity, while the upper floors project solidity and identity through minimized openings and a refined facade.
- Materiality: Calacatta marble and terracotta panels were strategically used to create a sense of proportion and texture. The vertical wall with Calacatta marble on the lower level adds elegance, while the curved terracotta panels on the solid volume create a rich surface texture.
- Functional Layout: The layout ensures functional efficiency, with main entrances clearly defined and spaces optimized for both commercial activities and workspace functionality.
Integration with Surroundings
The design of the DK Branch Office integrates seamlessly with its surroundings, respecting the residential context while introducing modern elements that enhance the streetscape. The thoughtful use of materials, spatial planning, and facade articulation contributes to a dynamic and inviting office environment that reflects the company’s ethos.



