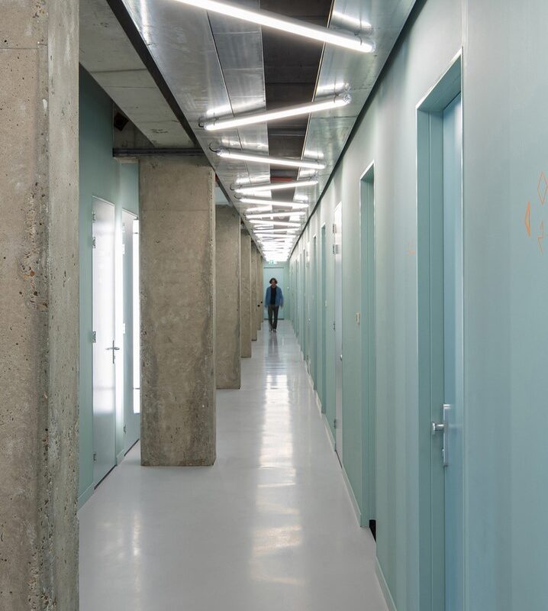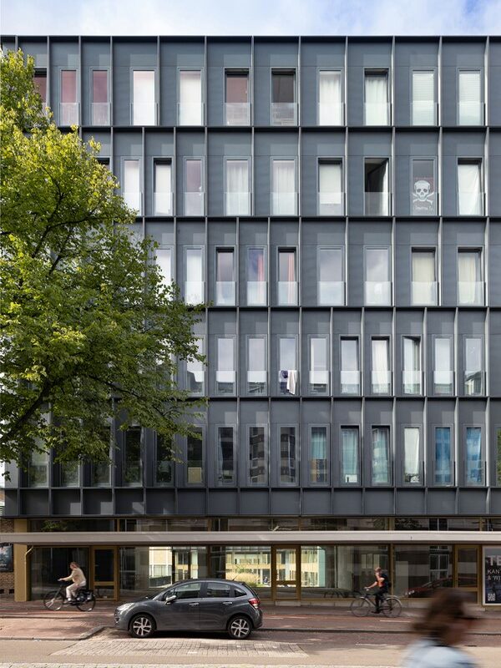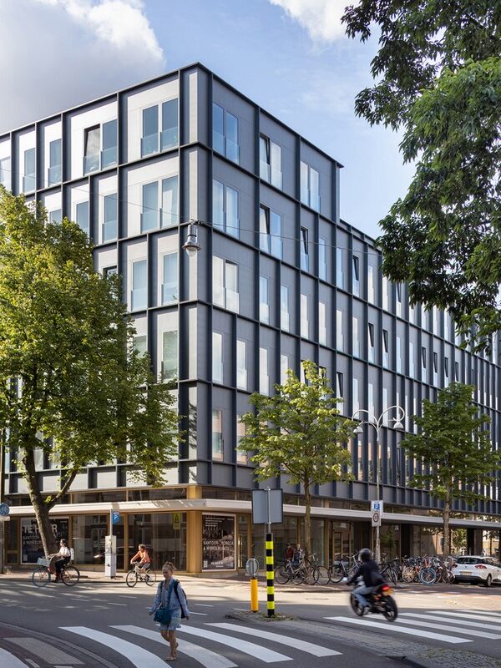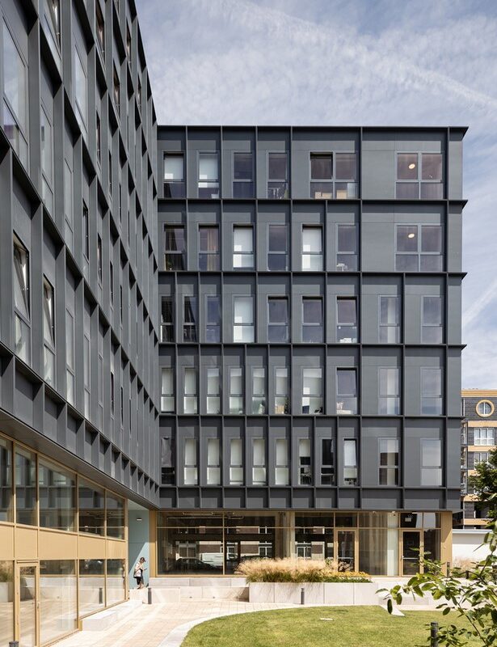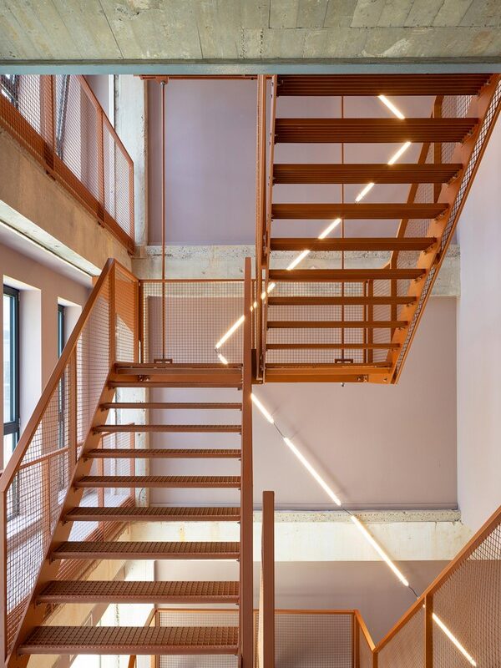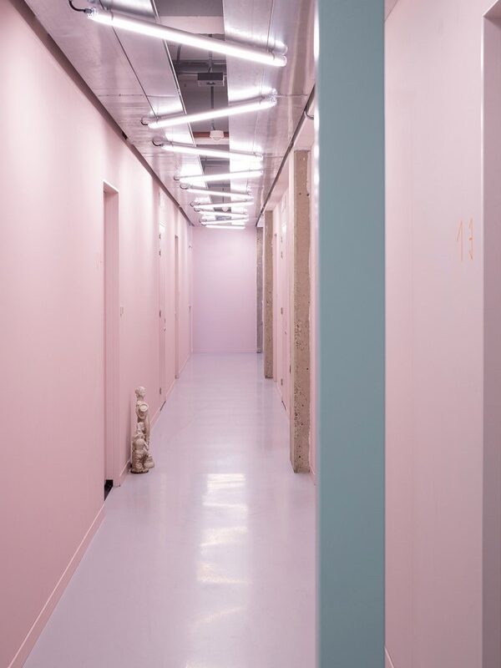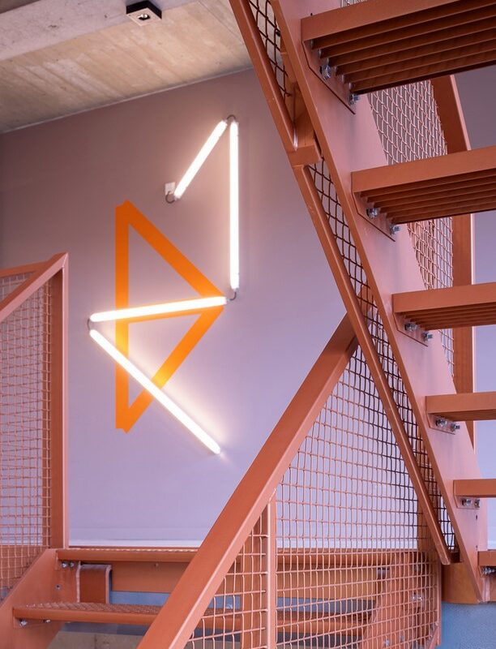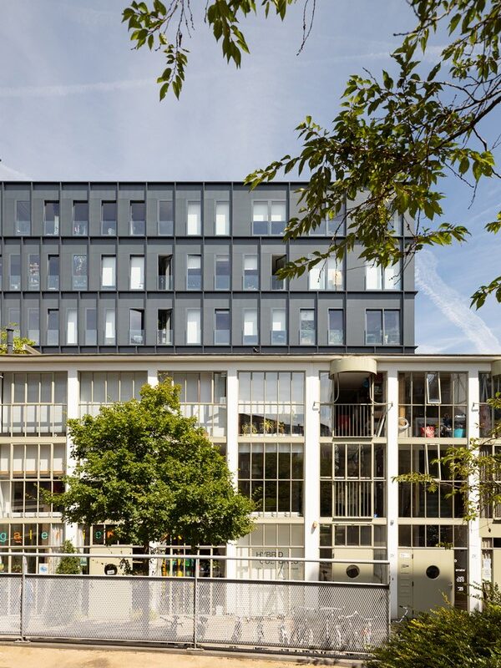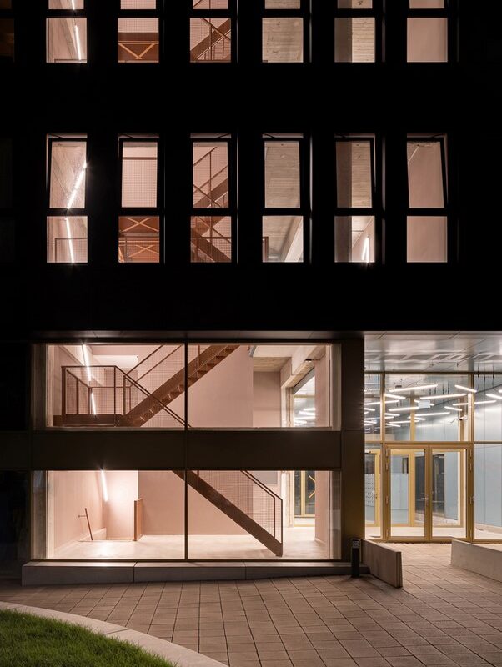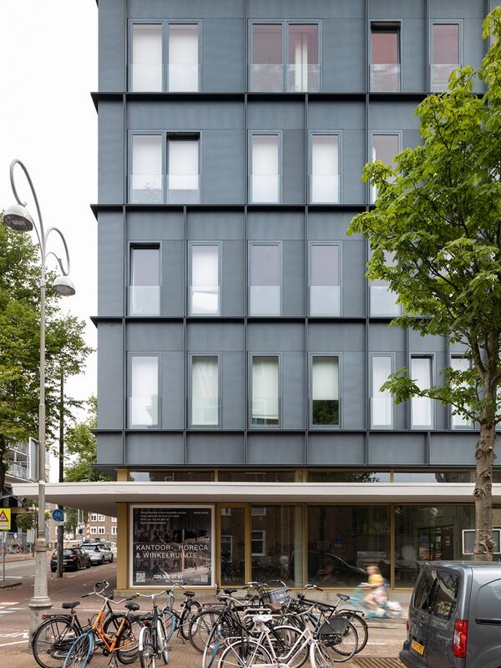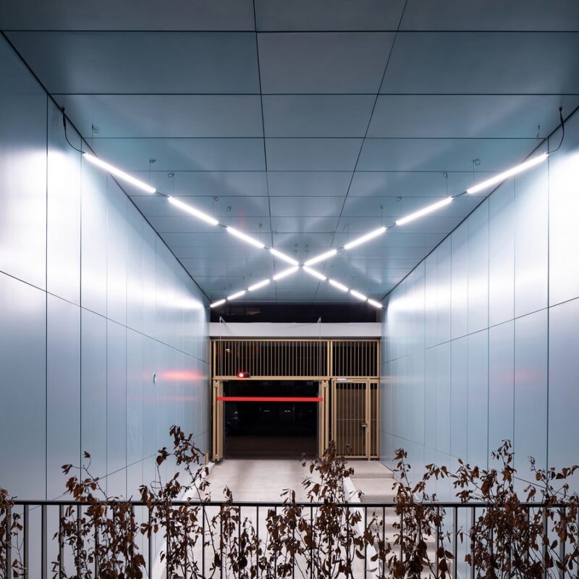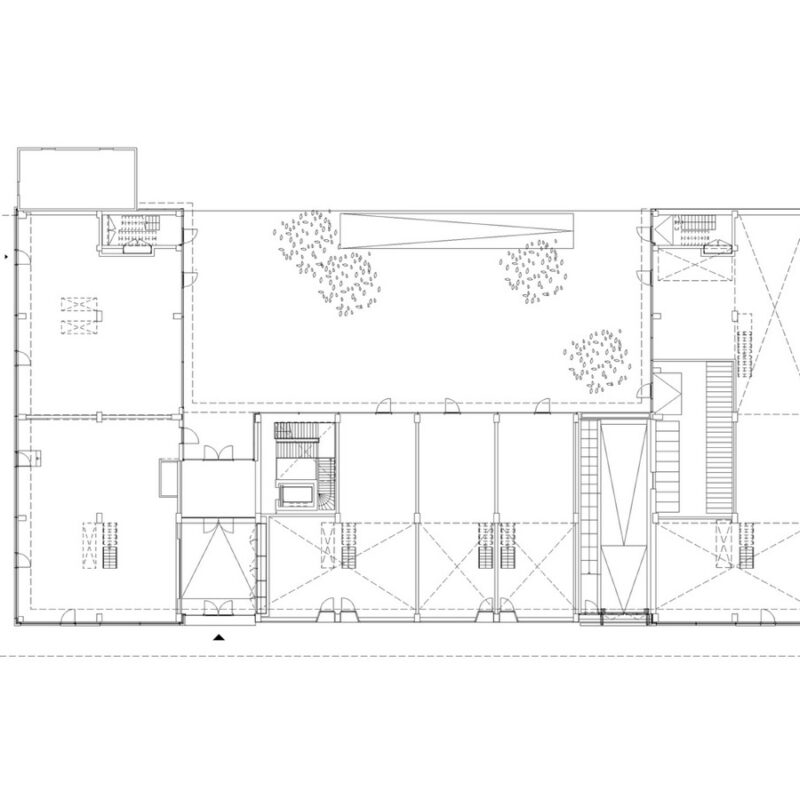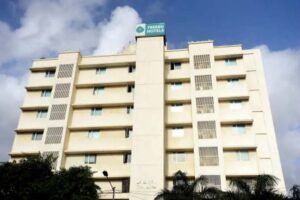Studioninedots embarked on a remarkable journey of transformation at the corner of Donker Curtiusstraat and Van Hallstraat in Amsterdam, where they revitalized a prominent office building dating back to 1964. The result is the stunning DC Van Hall, a space that integrates studio housing for graduates and students alongside creative workspaces and small-scale entrepreneurial ventures, injecting new vitality into the Staatsliedenbuurt neighborhood.
Historical Context and Renovation Necessity
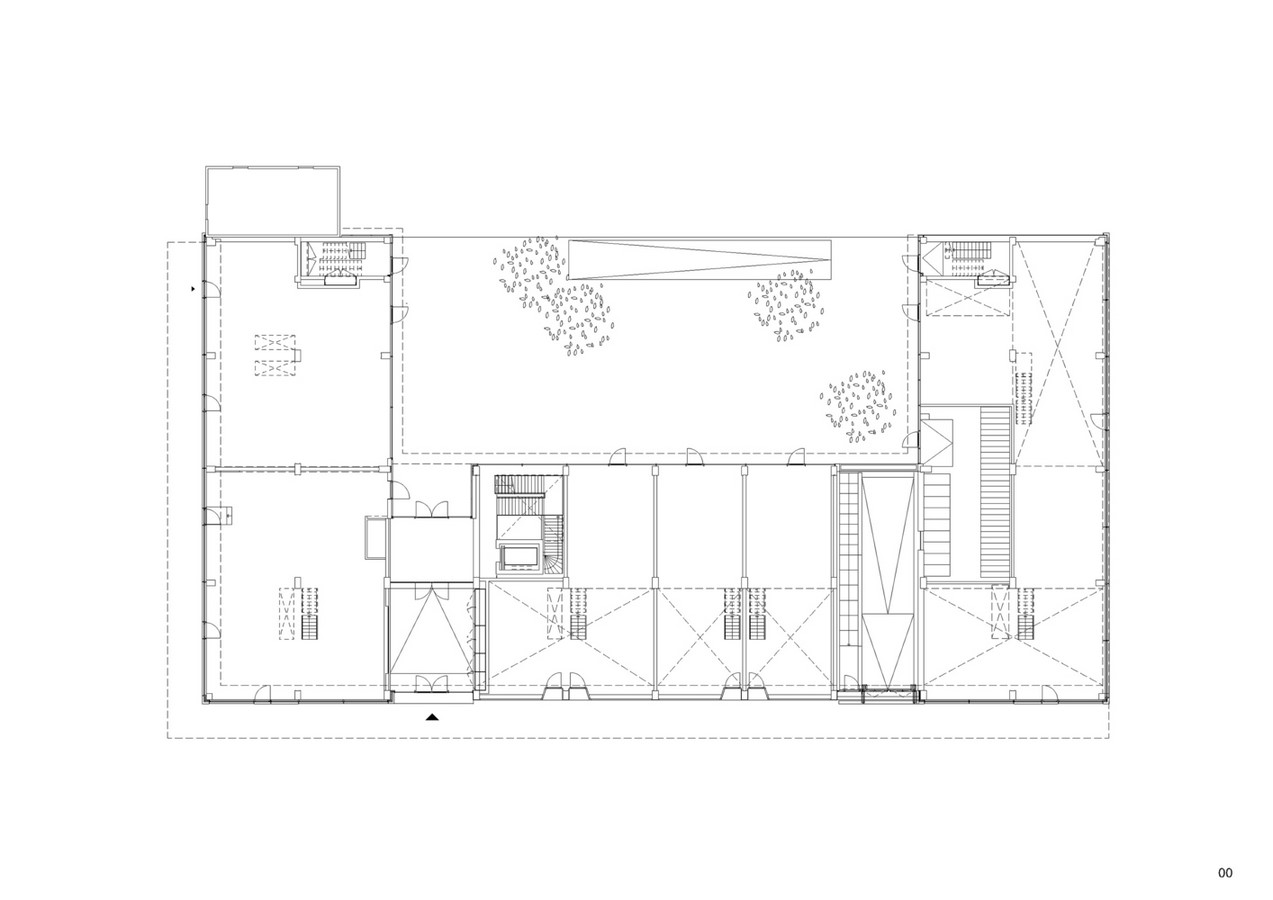 Originally designed by Ae.G. and J.D. Postma, the Westerpark Industry and Trade building contributed diversity to the industrial landscape along Kostverlorenvaart with its office functionality, voluminous structure, and light curtain wall facades. However, over time, the building deteriorated both technically and in terms of energy efficiency, necessitating an extensive renovation.
Originally designed by Ae.G. and J.D. Postma, the Westerpark Industry and Trade building contributed diversity to the industrial landscape along Kostverlorenvaart with its office functionality, voluminous structure, and light curtain wall facades. However, over time, the building deteriorated both technically and in terms of energy efficiency, necessitating an extensive renovation.
Preserving Heritage and Integrating Modernity
Studioninedots preserved the essence of the original structure while infusing modern elements into the design. The existing concrete structure was revitalized and juxtaposed against a new facade, with the interior featuring a soft materialization. The building’s three-part composition was retained, including the recreation of the original canopy that adorned the adjacent pavements. The contemporary metal-coated facade elements pay homage to the building’s industrial past.
Creating Community Spaces and Green Areas
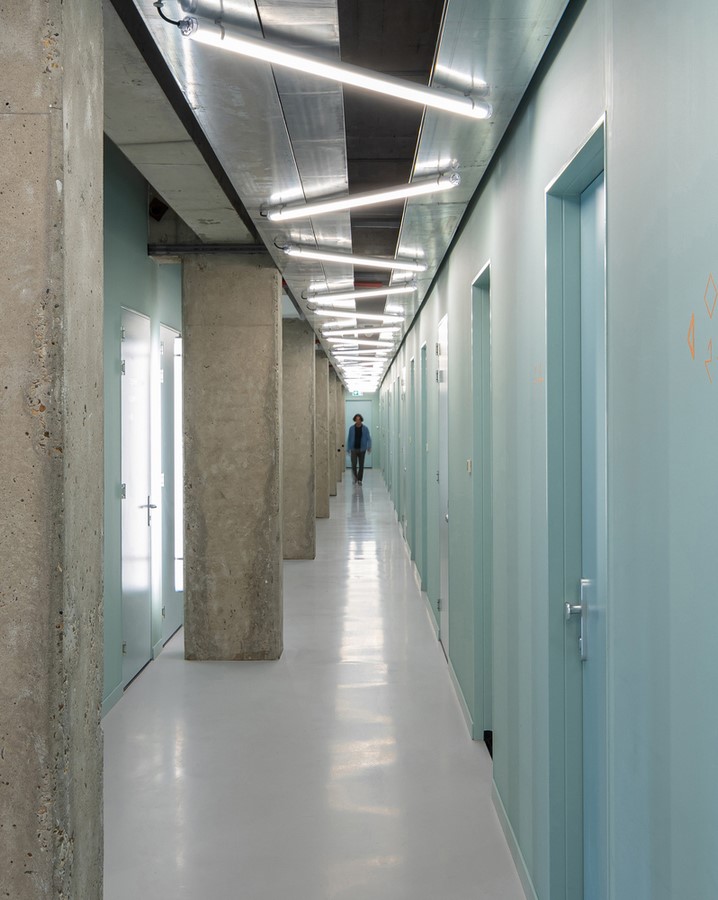 A significant aspect of the renovation was the creation of communal spaces and green areas. The original stony car park was transformed into a green space for residents and neighbors, complemented by a terrace for the ground-level restaurant. New floor-to-ceiling glass walls reinterpret the shop windows, enhancing transparency and connectivity with the street.
A significant aspect of the renovation was the creation of communal spaces and green areas. The original stony car park was transformed into a green space for residents and neighbors, complemented by a terrace for the ground-level restaurant. New floor-to-ceiling glass walls reinterpret the shop windows, enhancing transparency and connectivity with the street.
Embracing Industrial Aesthetics
The interiors of DC Van Hall exude an industrial aesthetic, with exposed concrete columns, floors, and ceilings adding character to internal corridors, studios, and shared areas. The raw, unpolished concrete is balanced by a soft color palette, creating a harmonious yet distinct ambiance. Tube lighting patterns emphasize entrances and stairwell spaces, contributing to a cohesive design language.
Unique Facade Design and Neighborhood Integration
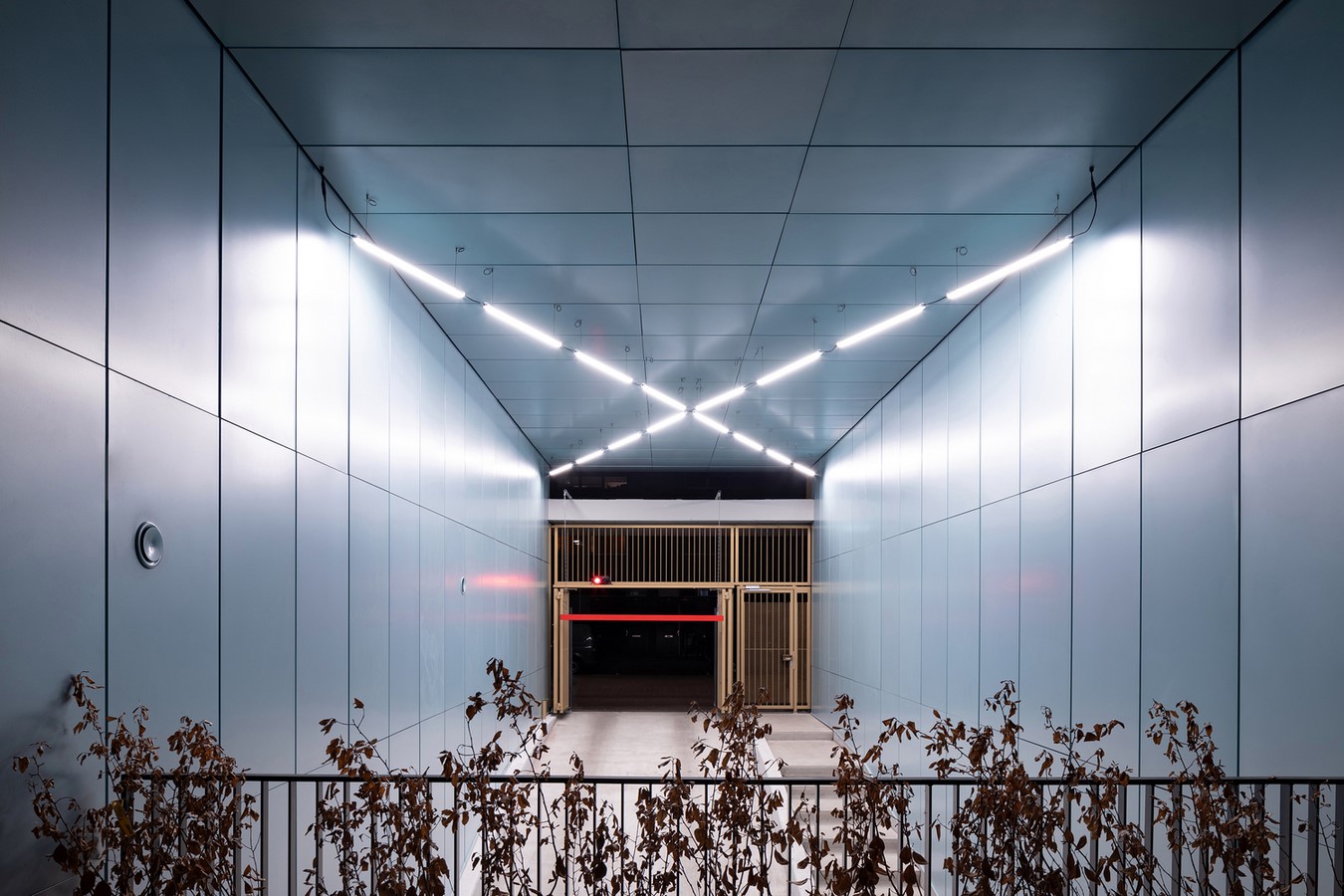 The darker facade of DC Van Hall aligns seamlessly with surrounding brick buildings while reinstating its autonomous character through contrasting elements. The facade’s staggered rhythm reflects the configuration of new apartments, with metal elements dynamically changing in color throughout the day. The shifted facade rhythm towards the corner enhances the building’s profile, making it a distinctive landmark in the Staatsliedenbuurt neighborhood.
The darker facade of DC Van Hall aligns seamlessly with surrounding brick buildings while reinstating its autonomous character through contrasting elements. The facade’s staggered rhythm reflects the configuration of new apartments, with metal elements dynamically changing in color throughout the day. The shifted facade rhythm towards the corner enhances the building’s profile, making it a distinctive landmark in the Staatsliedenbuurt neighborhood.
Studioninedots’ revitalization of the DC Van Hall Office Building stands as a testament to blending heritage preservation with contemporary design, creating a vibrant and functional space that enriches the urban fabric and fosters community engagement.



