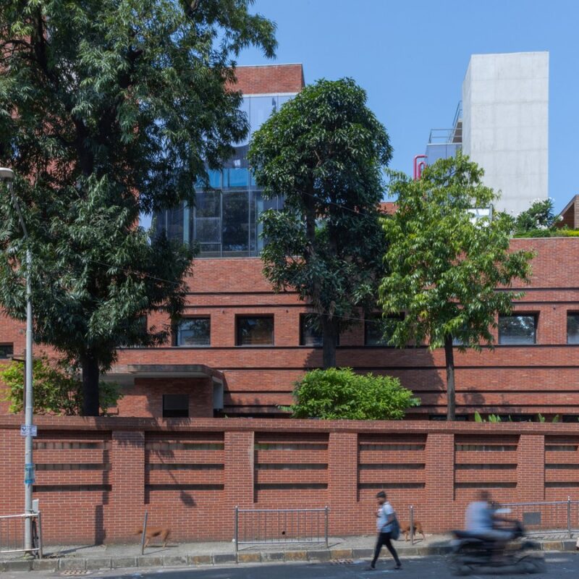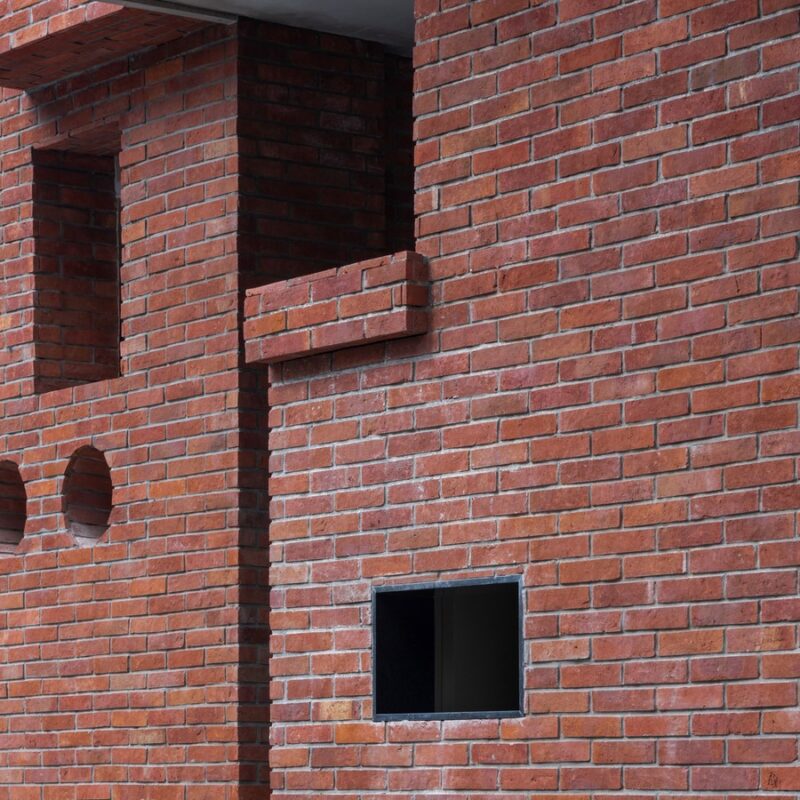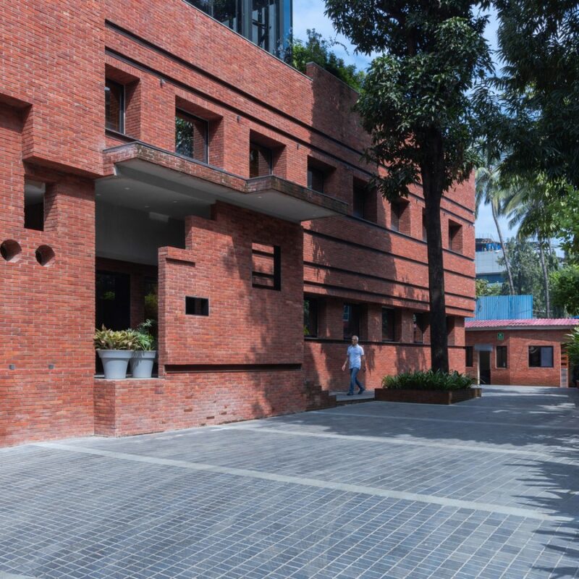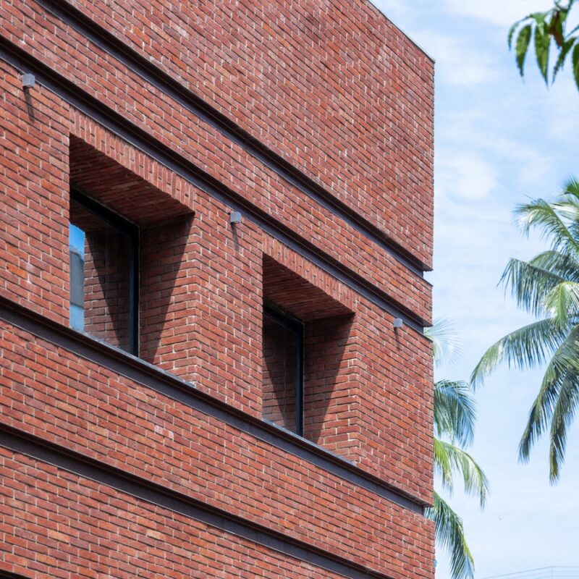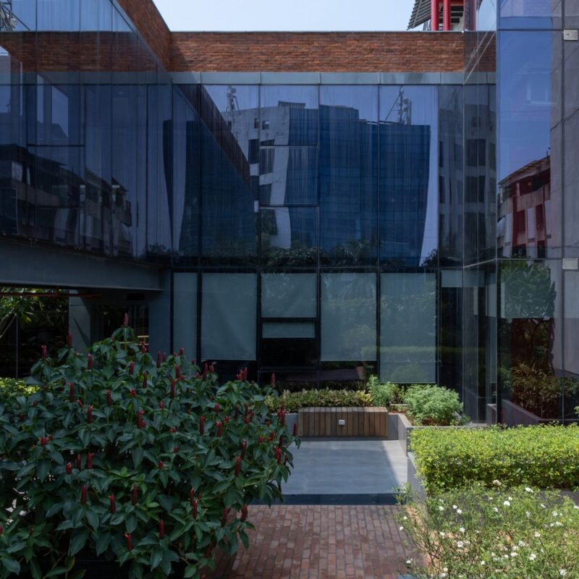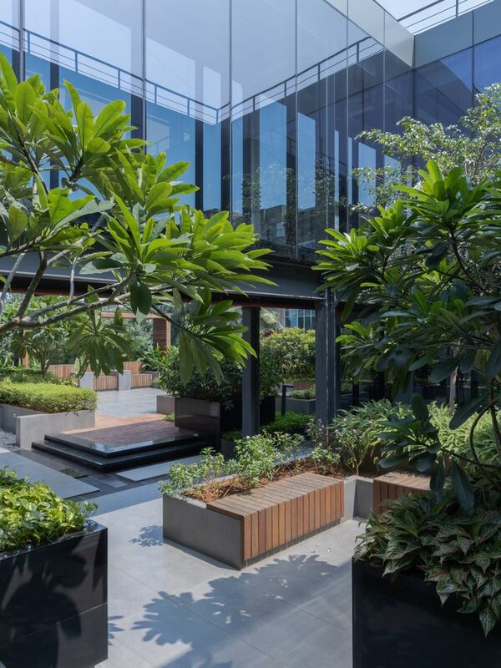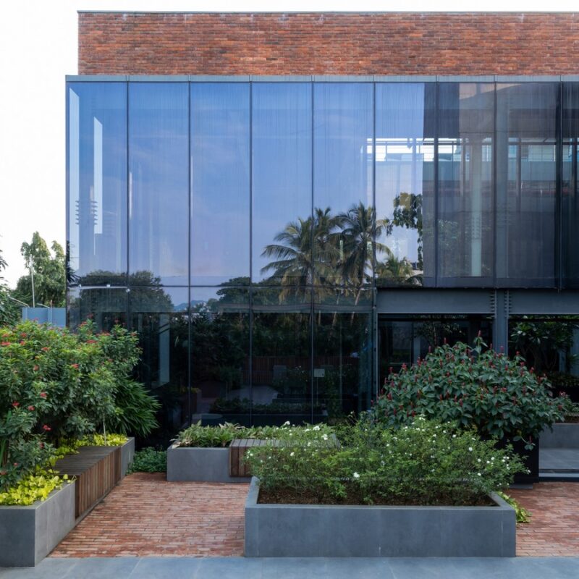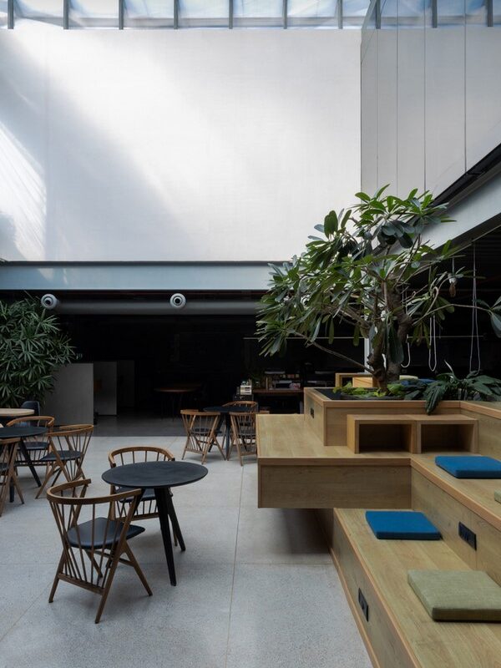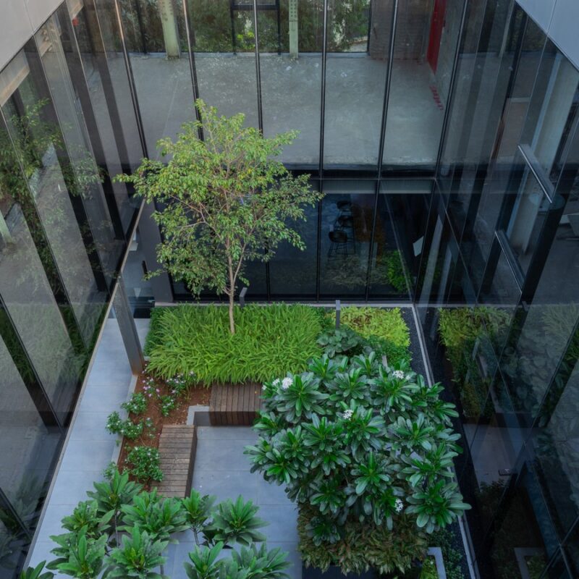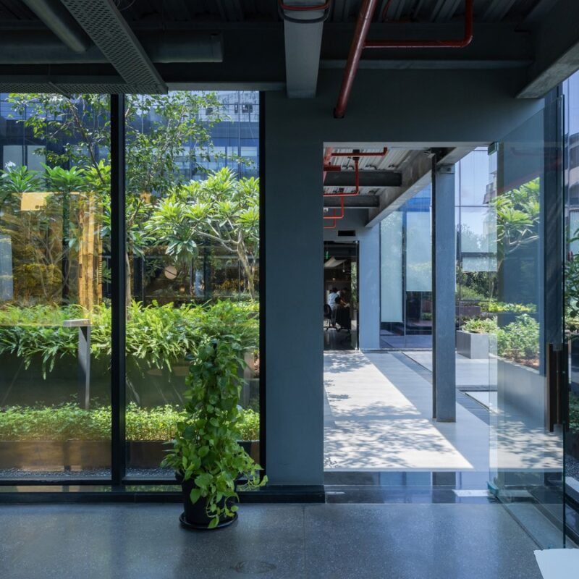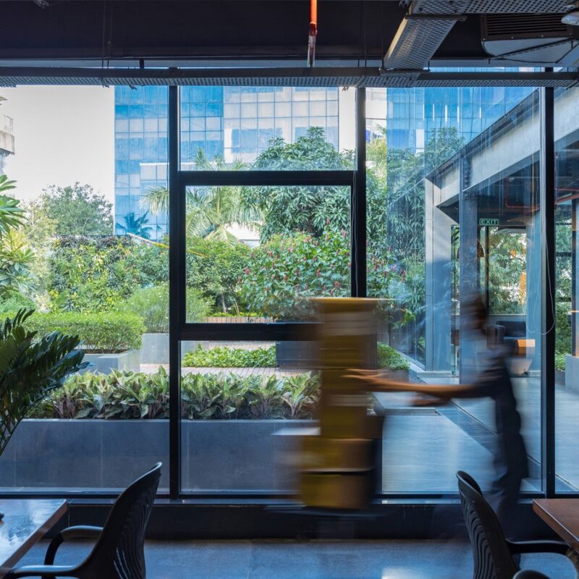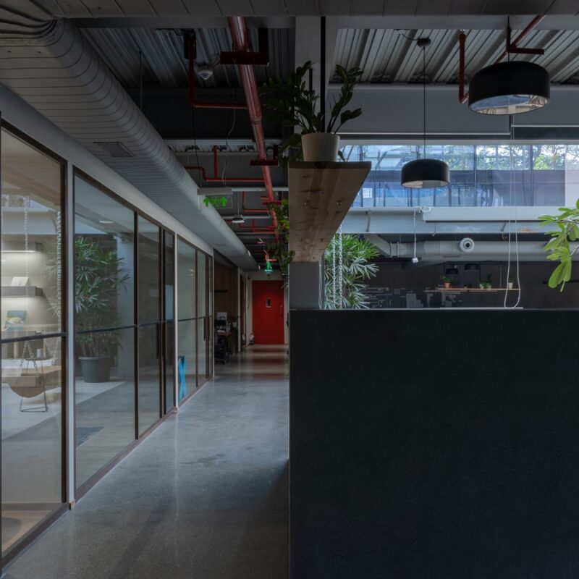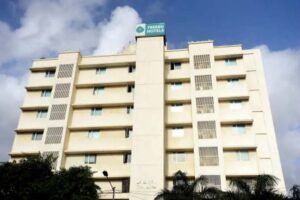Saransh collaborated with H. Dipak & Company, a prominent jewelry business in Mumbai, India, to enhance their existing office space at the D10 Corporate House. The primary goal was to incorporate new departments, particularly focusing on a jewelry creative design research & development unit, necessitating the addition of two floors to the building.
Addressing Existing Challenges
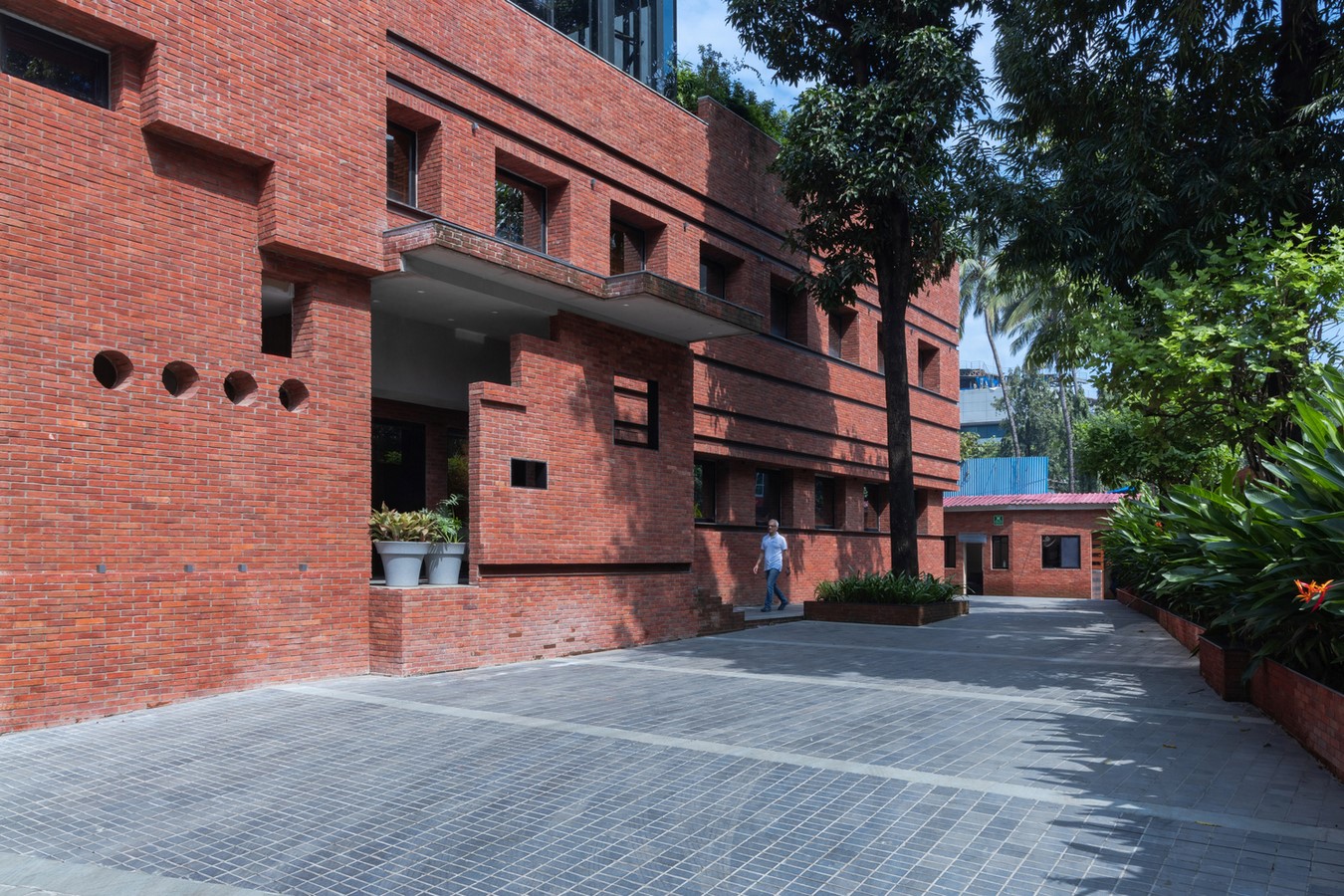 The original building faced challenges such as limited natural light and ventilation due to its large floor plate. To overcome these limitations, the design approach for the new floors implemented several strategies. This included creating setbacks from the facade to establish front terrace gardens, integrating a courtyard on the second floor, and incorporating a private terrace at the building’s rear.
The original building faced challenges such as limited natural light and ventilation due to its large floor plate. To overcome these limitations, the design approach for the new floors implemented several strategies. This included creating setbacks from the facade to establish front terrace gardens, integrating a courtyard on the second floor, and incorporating a private terrace at the building’s rear.
Enhancing Natural Light and Ventilation
By implementing these design changes, the project successfully improved natural light quality and ventilation within the office spaces. The introduction of terraces and courtyards not only enhanced aesthetics but also provided informal gathering spots for team members to interact, have meals, and relax.
Collaborative Design Process
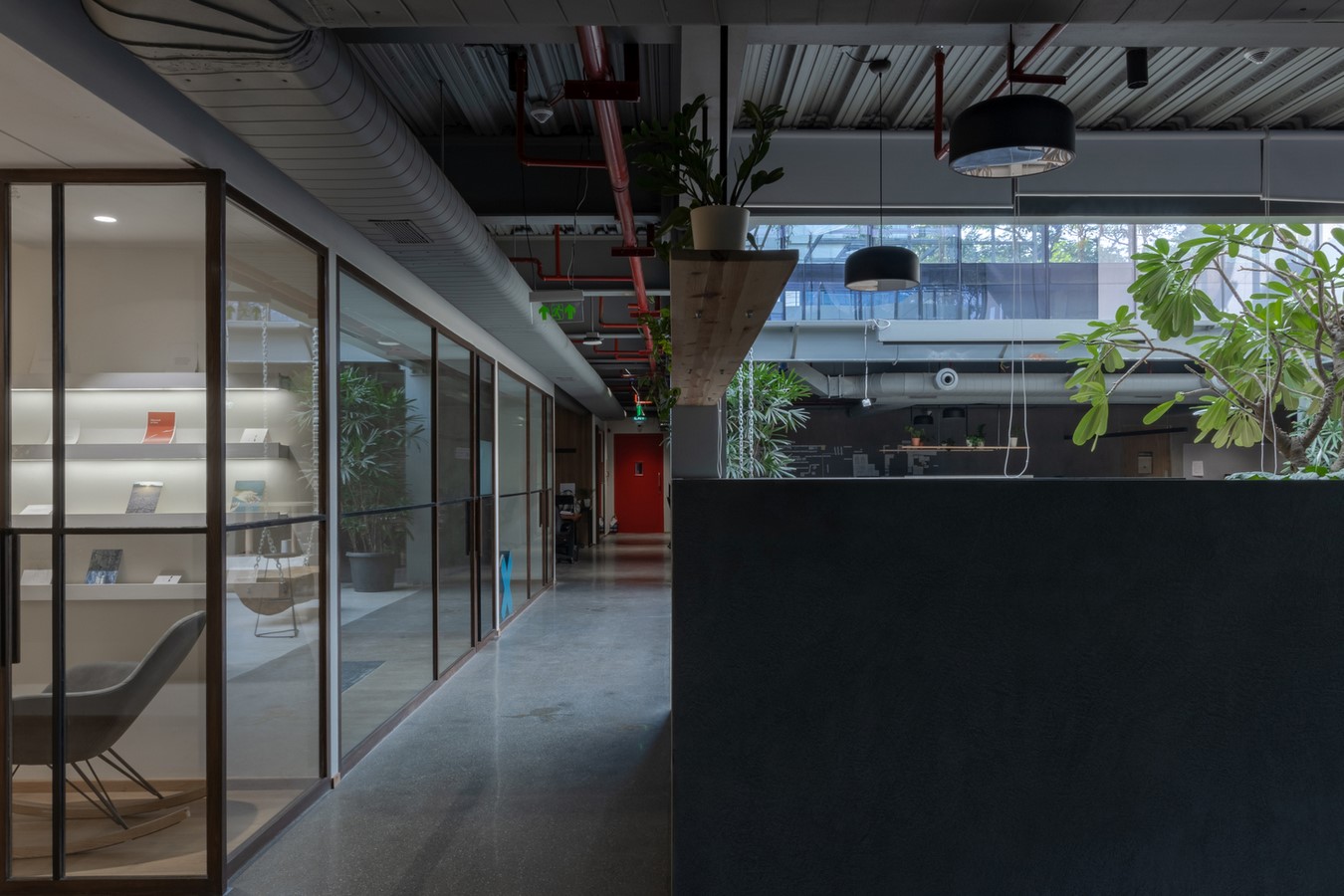 The project’s success also stemmed from collaboration with landscape design and interior design studios. Together, they curated open office spaces that encouraged seamless communication among team members while offering areas for relaxation and informal meetings.
The project’s success also stemmed from collaboration with landscape design and interior design studios. Together, they curated open office spaces that encouraged seamless communication among team members while offering areas for relaxation and informal meetings.
Sustainable Construction Practices
In terms of construction, the project adopted steel and deck slab technology to minimize the load on the existing building structure. The material palette predominantly featured glass, steel, exposed concrete rendering, and exposed brick cladding. Cladding played a vital role in reducing facade weight while preserving the integrity of the building’s structure.
Aesthetic and Functional Integration
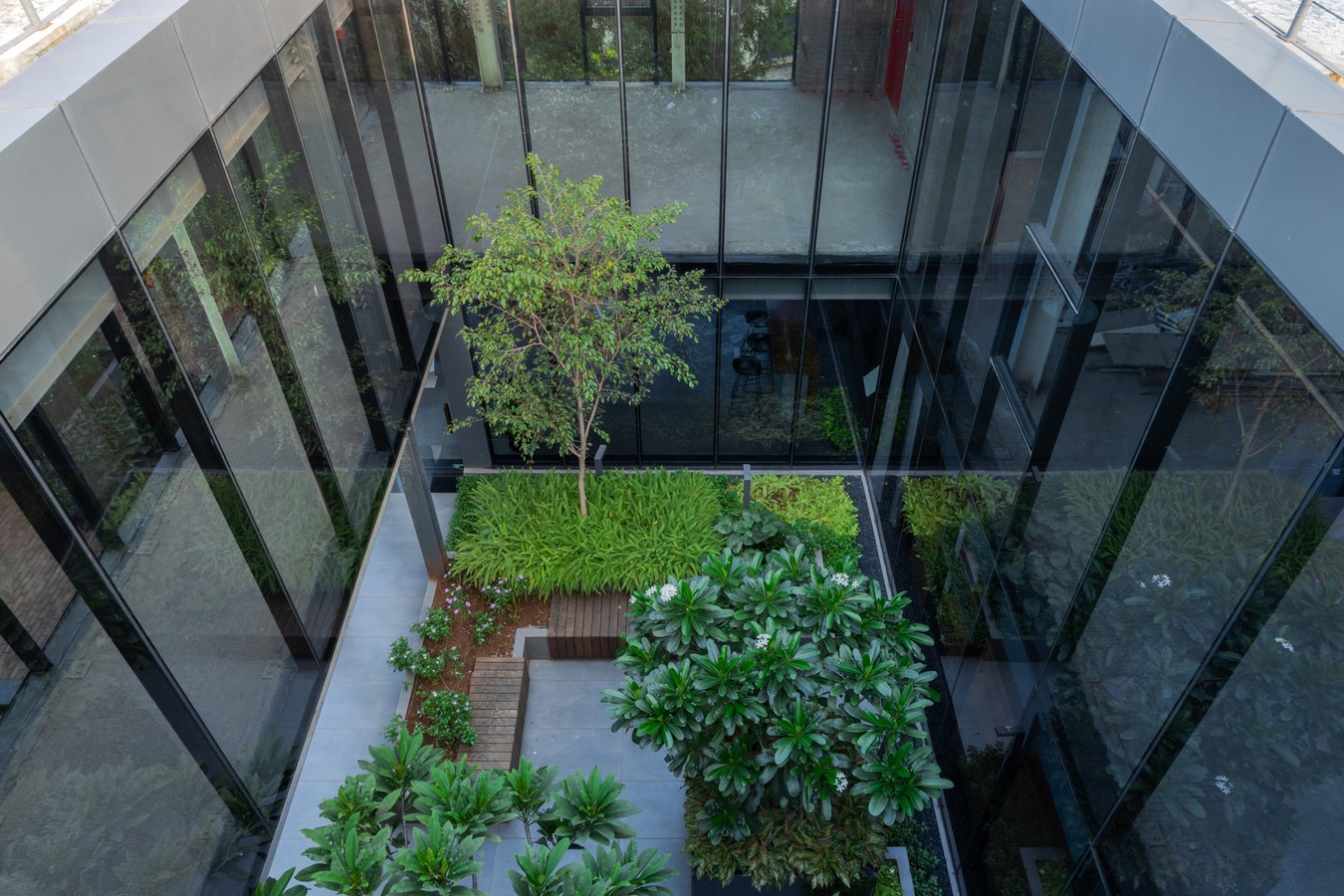 The integration of terraces, courtyards, and interior spaces not only enhanced functionality but also contributed to the building’s aesthetic appeal. The use of glass, steel, and exposed materials added a contemporary touch while ensuring a harmonious blend with the existing structure.
The integration of terraces, courtyards, and interior spaces not only enhanced functionality but also contributed to the building’s aesthetic appeal. The use of glass, steel, and exposed materials added a contemporary touch while ensuring a harmonious blend with the existing structure.
The D10 Corporate House expansion project by Saransh stands as a testament to thoughtful design, sustainable construction practices, and collaborative efforts aimed at creating a modern and functional workspace conducive to creativity and productivity.



